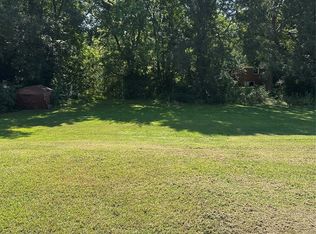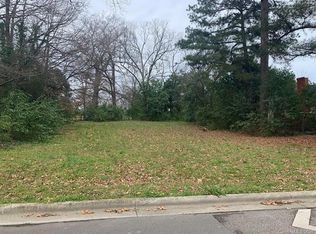This grand Colonial Revival home features hexagonal bay windows, a wrap-around porch with Tuscan columns, stunning millwork and 7 fireplaces. The classic floor plan boasts 5 bedrooms with 2 located on the first floor, elegant formals, a bright open kitchen and amazing storage. Tucked under a canopy of majestic shade trees on a nearly 1/2 acre lot, youll be just a short stroll to downtown restaurants and shops. A wrap-around porch with columns gives this home great curb appeal. Wood & glass front door with side lights welcomes guests into the formal living room. Eye-catching judges paneling accents both the living room and dining room. Both formal rooms have a fireplace with stone surround and columned mirrored mantels. The dining room has an access door to the porch for entertaining. The front parlor makes a great study and features a bay window and fireplace with stone accent and custom mantel. Heavy casings accent the doors to the formal areas and hallway. Striking wood wainscoting enhances both the lower and upper hallways. A large pantry tucked between the dining room and kitchen provides plenty of storage and serving space. Spacious kitchen opens to the back hallway with unique drop zone area with access to the laundry room, main level bath and porch. The main level includes 2 large bedrooms located off the hallway. The first bedroom has a lighted ceiling fan and fireplace with custom surround and mantel. The second bedroom also has a fireplace, overhead lighting and access to the bath. The main level bath has a pedestal sink and claw foot tub. Upstairs are three additional bedrooms. The rear bedroom features drop crown molding, lighted ceiling fan and sunny bay window sitting area. Bedrooms 4 & 5 both have lighted ceiling fans and fireplaces. Bedroom 5 has a great walk-in closet. The full bath has a cabinet style vanity, tub/shower with tile surround and attic eave access.
This property is off market, which means it's not currently listed for sale or rent on Zillow. This may be different from what's available on other websites or public sources.

