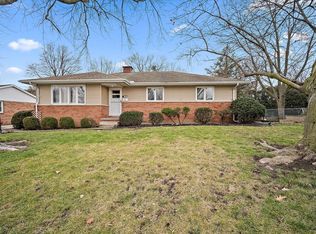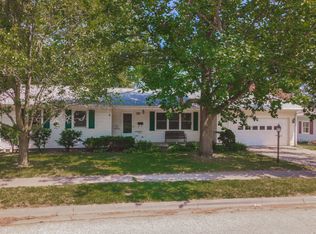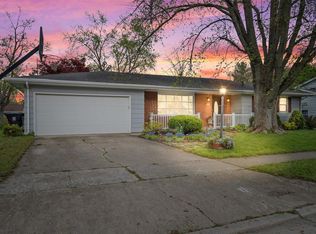Closed
$199,900
205 S Cottage Ave, Normal, IL 61761
3beds
3,054sqft
Single Family Residence
Built in 1968
9,962.17 Square Feet Lot
$234,400 Zestimate®
$65/sqft
$2,201 Estimated rent
Home value
$234,400
$223,000 - $246,000
$2,201/mo
Zestimate® history
Loading...
Owner options
Explore your selling options
What's special
Introducing a charming and spacious All Brick Ranch located in University Estates Subdivision. This property boasts 3 bed/2 bath on the main floor with a well laid out floor plan and great natural lighting. The home has a eat-in kitchen and dinning area adjacent to living room, great for entertaining. The full basement has tons of storage space, large laundry room. This well kept home with full basement is ready for a new owners designing touch to make it the perfect entertaining spot. Close to interstates, shopping, universities and dinning makes this a great place to call home!
Zillow last checked: 8 hours ago
Listing updated: July 18, 2023 at 12:46pm
Listing courtesy of:
Kristi Ifft 815-867-0515,
RE/MAX Choice
Bought with:
Jason Collins
Brilliant Real Estate
Source: MRED as distributed by MLS GRID,MLS#: 11796258
Facts & features
Interior
Bedrooms & bathrooms
- Bedrooms: 3
- Bathrooms: 2
- Full bathrooms: 2
Primary bedroom
- Features: Flooring (Carpet), Bathroom (Full)
- Level: Main
- Area: 169 Square Feet
- Dimensions: 13X13
Bedroom 2
- Features: Flooring (Carpet)
- Level: Main
- Area: 169 Square Feet
- Dimensions: 13X13
Bedroom 3
- Features: Flooring (Carpet)
- Level: Main
- Area: 156 Square Feet
- Dimensions: 12X13
Dining room
- Features: Flooring (Carpet)
- Level: Main
- Area: 150 Square Feet
- Dimensions: 10X15
Family room
- Features: Flooring (Other)
- Level: Basement
- Area: 266 Square Feet
- Dimensions: 19X14
Foyer
- Features: Flooring (Ceramic Tile)
- Level: Main
- Area: 32 Square Feet
- Dimensions: 4X8
Kitchen
- Features: Kitchen (Eating Area-Table Space), Flooring (Vinyl)
- Level: Main
- Area: 216 Square Feet
- Dimensions: 18X12
Laundry
- Features: Flooring (Other)
- Level: Basement
- Area: 308 Square Feet
- Dimensions: 14X22
Living room
- Features: Flooring (Carpet)
- Level: Main
- Area: 195 Square Feet
- Dimensions: 13X15
Other
- Features: Flooring (Other)
- Level: Basement
- Area: 266 Square Feet
- Dimensions: 14X19
Storage
- Features: Flooring (Other)
- Level: Basement
- Area: 350 Square Feet
- Dimensions: 25X14
Heating
- Steam
Cooling
- Central Air
Appliances
- Included: Range, Microwave, Dishwasher, Refrigerator
- Laundry: Sink
Features
- 1st Floor Bedroom, 1st Floor Full Bath
- Basement: Partially Finished,Full
Interior area
- Total structure area: 3,054
- Total interior livable area: 3,054 sqft
- Finished area below ground: 532
Property
Parking
- Total spaces: 2
- Parking features: Concrete, On Site, Garage Owned, Attached, Garage
- Attached garage spaces: 2
Accessibility
- Accessibility features: No Disability Access
Features
- Stories: 1
- Patio & porch: Patio
Lot
- Size: 9,962 sqft
- Dimensions: 83X120
Details
- Parcel number: 1429379014
- Special conditions: None
Construction
Type & style
- Home type: SingleFamily
- Architectural style: Ranch
- Property subtype: Single Family Residence
Materials
- Brick
- Foundation: Block, Concrete Perimeter
- Roof: Asphalt
Condition
- New construction: No
- Year built: 1968
Utilities & green energy
- Sewer: Public Sewer
- Water: Public
Community & neighborhood
Community
- Community features: Curbs, Sidewalks, Street Lights, Street Paved
Location
- Region: Normal
- Subdivision: University Estates
Other
Other facts
- Listing terms: Conventional
- Ownership: Fee Simple
Price history
| Date | Event | Price |
|---|---|---|
| 7/18/2023 | Sold | $199,900$65/sqft |
Source: | ||
| 6/11/2023 | Listing removed | -- |
Source: | ||
| 6/4/2023 | Contingent | $199,900$65/sqft |
Source: | ||
| 6/3/2023 | Listed for sale | $199,900+46.4%$65/sqft |
Source: | ||
| 12/30/2019 | Sold | $136,500-2.2%$45/sqft |
Source: | ||
Public tax history
| Year | Property taxes | Tax assessment |
|---|---|---|
| 2024 | $4,802 +2.9% | $70,143 +11.7% |
| 2023 | $4,666 +5.6% | $62,807 +13.8% |
| 2022 | $4,421 +4.3% | $55,210 +6% |
Find assessor info on the county website
Neighborhood: 61761
Nearby schools
GreatSchools rating
- 5/10Oakdale Elementary SchoolGrades: K-5Distance: 0.5 mi
- 5/10Kingsley Jr High SchoolGrades: 6-8Distance: 0.7 mi
- 7/10Normal Community West High SchoolGrades: 9-12Distance: 1.4 mi
Schools provided by the listing agent
- Elementary: Oakdale Elementary
- Middle: Parkside Jr High
- High: Normal Community West High Schoo
- District: 5
Source: MRED as distributed by MLS GRID. This data may not be complete. We recommend contacting the local school district to confirm school assignments for this home.
Get pre-qualified for a loan
At Zillow Home Loans, we can pre-qualify you in as little as 5 minutes with no impact to your credit score.An equal housing lender. NMLS #10287.


