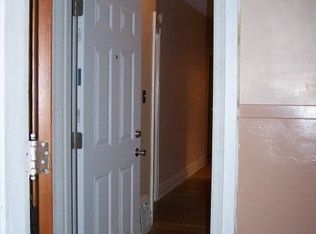Beautiful Brick Charmer located in the popular Aurora University Area! Brimming with character, and absolutely move in ready! Traditional floorplan, with plenty of room! Lovely living room with gas fireplace will keep you cozy on these chilly nights! Dining room just off the kitchen will fit the whole family! Large kitchen with stainless appliances (all stay) and solid surface countertops, and plenty of them! Kitchen has plenty of room for a table, too! Upstairs find three generous bedrooms with abundant closet space! The attic is full and floored! Basement is partially finished and also features a work bench area. Backyard is beautiful and private. Wonderful street. Air conditioning is under 1 year old, kitchen and bathroom update under 2. Brick all tuckpointed last month! Located in the Freeman and Washington School area, and is near to AU. Don't wait on this one! AGENTS AND/OR PERSPECTIVE BUYERS EXPOSED TO COVID 19 OR WITH A COUGH OR FEVER ARE NOT TO ENTER THE HOME UNTIL THEY RECEIVE MEDICAL CLEARANCE.
This property is off market, which means it's not currently listed for sale or rent on Zillow. This may be different from what's available on other websites or public sources.

