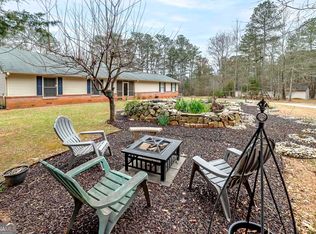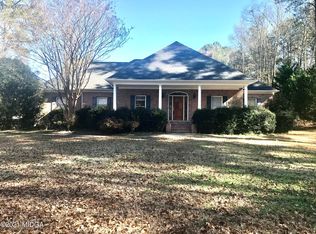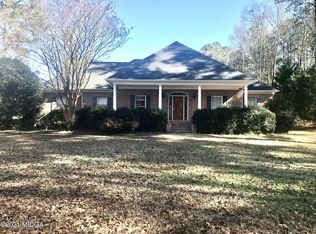This custom built home has been impeccably maintained and sits on a little piece of heaven. As you drive down the private paved drive you'll pass the 30 X 40 workshop that has a full bath. Once the trees clear a little you'll find the beautiful cape cod in the most lovely setting. Around back the little ones can play on the swing set or run around near the pond while you enjoy the view from the oversized deck or screened in porch. Inside you'll find the perfect spot to make memories with your family, whether it's in the kitchen at the bar, in the family room around the fire or in the dining room enjoying family night. The lovely owner's suite has a sitting area, fireplace and access to the screen porch. The owner's bathroom has a large tub, separate shower and double vanity. There are two other bedrooms and two full baths on the main floor as well as an oversized laundry room. Upstairs there's a large area that could be used as a game room, media room, additional family room or office, as well as two large bedrooms and another full bath. The basement offers more storage than you can imagine. You may access the basement from the main floor or use the garage door in the back of the house. The finished portion of the house is huge but should you need more room the basement could easily be finished. In fact, there's already a full bath. Although this home is only minutes from shopping & dining I feel sure you'll feel you've entered a little piece of heaven the minute you arrive.
This property is off market, which means it's not currently listed for sale or rent on Zillow. This may be different from what's available on other websites or public sources.


