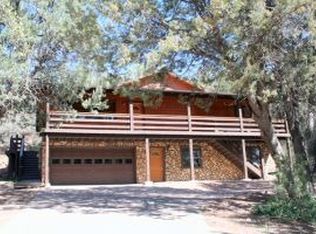RIM COUNRTY LIVING AT IT'S FINEST! IF YOUR LOOKING FOR PRIVACY, VIEWS THAT GO ON FOREVER, AND HOME THAT BACKS UP TO USNF LOOK NO FURTHER! THIS 3 BEDROOM 3 BATHROOM HOME SCREAMS PRIDE OF OWERSHIP. HOME FEATURES INCLUDE, AUSTRALIAN CYPRESS WOOD FLOORS, SLATE TILE FLOORING, STONE FIREPLACE, WOOD CABINETS, GRANITE COUNTERS, EAT IN KITCHEN AND SEPERATE DINING RM, LOTS OF WINDOWS TO CAPTURE LIGHT AND VIEWS, LOFT, JETTED TUB IN MASTER, LARGE MASTER CLOSET, 3 SIDED FIREPLACE, MASTER W/PRIVATE DECK.GUEST HOUSE/SHESHED 192 SQ FT, DETACHED GARAGE 720 SQ FT, ATTACHED GARAGE 750 SQ FT. RV PARKING, LARGE FENCED YARD & SEPERATE DOG RUN. JACUZZI TUB, AC/HEAT UPDATED IN 2014. ALL ON 1.02 AC. 360 DEGREE VIEWS. WITH NO HOA!! YOUR DREAMS CAN COME TRUE. WELCOME HOME!
This property is off market, which means it's not currently listed for sale or rent on Zillow. This may be different from what's available on other websites or public sources.
