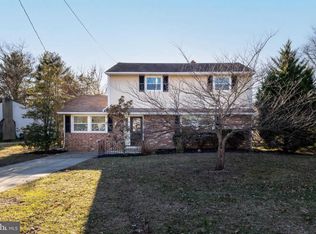Sold for $555,000 on 08/29/24
$555,000
205 S Brookfield Rd, Cherry Hill, NJ 08034
4beds
1,928sqft
Single Family Residence
Built in 1964
9,374 Square Feet Lot
$580,600 Zestimate®
$288/sqft
$3,347 Estimated rent
Home value
$580,600
$505,000 - $668,000
$3,347/mo
Zestimate® history
Loading...
Owner options
Explore your selling options
What's special
Welcome home to this beautiful 4 bedroom, 2.5 bathroom house located in the desirable Brookfield neighborhood of Cherry Hill. This spacious and open layout includes a large ceramic tile entryway that leads into currently the dining room that seamlessly flows into a formal living room and eat-in kitchen, making this the perfect home for entertaining. Enjoy beautiful hardwood flooring, recessed lighting and plenty of natural light. The step down family room is conveniently situated off of the kitchen and leads to a large back room that would be perfect for a home office or play area! The laundry is located in this room, as well as your half bathroom and garage access. The upper level master suite features a master bathroom with glass standing shower. There are 3 additional bedrooms and a full bathroom with large vanity and tub. All bedrooms feature gorgeous hardwood flooring and ceiling fans. Vacation at home in your private oasis! Fully fenced yard with mature trees for peace and privacy, in-ground pool and covered patio makes this the perfect escape! Parking available in the one car garage with interior access, with pull down stairs for attic storage. Conveniently located near popular shopping and dining attractions, easy access to major roadways and an award winning school district!
Zillow last checked: 8 hours ago
Listing updated: September 19, 2024 at 02:18pm
Listed by:
Lindsay Genay 267-567-4813,
Keller Williams Realty - Cherry Hill
Bought with:
Robert Grace, 9693078
EXP Realty, LLC
Source: Bright MLS,MLS#: NJCD2071470
Facts & features
Interior
Bedrooms & bathrooms
- Bedrooms: 4
- Bathrooms: 3
- Full bathrooms: 2
- 1/2 bathrooms: 1
- Main level bathrooms: 1
Basement
- Area: 0
Heating
- Forced Air, Natural Gas
Cooling
- Central Air, Natural Gas
Appliances
- Included: Refrigerator, Oven/Range - Gas, Microwave, Dishwasher, Washer, Dryer, Disposal, Gas Water Heater
- Laundry: Main Level
Features
- Attic, Ceiling Fan(s), Combination Kitchen/Dining, Double/Dual Staircase, Family Room Off Kitchen, Kitchen - Efficiency, Pantry, Bathroom - Stall Shower, Bathroom - Tub Shower
- Flooring: Hardwood, Ceramic Tile, Wood
- Has basement: No
- Has fireplace: No
Interior area
- Total structure area: 1,928
- Total interior livable area: 1,928 sqft
- Finished area above ground: 1,928
- Finished area below ground: 0
Property
Parking
- Total spaces: 1
- Parking features: Garage Faces Front, Garage Door Opener, Inside Entrance, Attached
- Attached garage spaces: 1
Accessibility
- Accessibility features: None
Features
- Levels: Two
- Stories: 2
- Patio & porch: Deck, Patio, Porch, Roof
- Exterior features: Sidewalks, Street Lights, Underground Lawn Sprinkler
- Has private pool: Yes
- Pool features: In Ground, Private
- Fencing: Full,Wood
Lot
- Size: 9,374 sqft
- Dimensions: 75.00 x 125.00
Details
- Additional structures: Above Grade, Below Grade
- Parcel number: 0900431 1400061
- Zoning: RES
- Special conditions: Standard
Construction
Type & style
- Home type: SingleFamily
- Architectural style: Colonial
- Property subtype: Single Family Residence
Materials
- Vinyl Siding
- Foundation: Crawl Space
Condition
- Excellent,Very Good,Good
- New construction: No
- Year built: 1964
Utilities & green energy
- Sewer: Public Sewer
- Water: Public
Community & neighborhood
Location
- Region: Cherry Hill
- Subdivision: Brookfield
- Municipality: CHERRY HILL TWP
Other
Other facts
- Listing agreement: Exclusive Right To Sell
- Listing terms: VA Loan,FHA,Conventional,Cash
- Ownership: Fee Simple
Price history
| Date | Event | Price |
|---|---|---|
| 8/29/2024 | Sold | $555,000+16.8%$288/sqft |
Source: | ||
| 7/8/2024 | Contingent | $475,000$246/sqft |
Source: | ||
| 6/29/2024 | Listed for sale | $475,000+116%$246/sqft |
Source: | ||
| 5/4/2008 | Listing removed | $219,900$114/sqft |
Source: NCI Report a problem | ||
| 4/6/2008 | Listed for sale | $219,900$114/sqft |
Source: NCI Report a problem | ||
Public tax history
| Year | Property taxes | Tax assessment |
|---|---|---|
| 2025 | $8,909 +5.2% | $204,900 |
| 2024 | $8,469 -1.6% | $204,900 |
| 2023 | $8,610 +2.8% | $204,900 |
Find assessor info on the county website
Neighborhood: Ashland
Nearby schools
GreatSchools rating
- 6/10Horace Mann Elementary SchoolGrades: K-5Distance: 1.6 mi
- 6/10Rosa International Middle SchoolGrades: 6-8Distance: 1.2 mi
- 5/10Cherry Hill High-West High SchoolGrades: 9-12Distance: 3.2 mi
Schools provided by the listing agent
- District: Cherry Hill Township Public Schools
Source: Bright MLS. This data may not be complete. We recommend contacting the local school district to confirm school assignments for this home.

Get pre-qualified for a loan
At Zillow Home Loans, we can pre-qualify you in as little as 5 minutes with no impact to your credit score.An equal housing lender. NMLS #10287.
Sell for more on Zillow
Get a free Zillow Showcase℠ listing and you could sell for .
$580,600
2% more+ $11,612
With Zillow Showcase(estimated)
$592,212