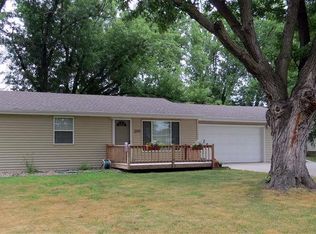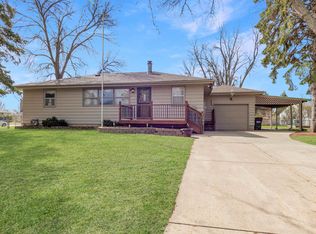Sold for $289,000 on 12/20/24
$289,000
205 S 7th Ave, Brandon, SD 57005
3beds
1,766sqft
Single Family Residence
Built in 1958
0.28 Acres Lot
$292,300 Zestimate®
$164/sqft
$1,634 Estimated rent
Home value
$292,300
$278,000 - $307,000
$1,634/mo
Zestimate® history
Loading...
Owner options
Explore your selling options
What's special
Nestled in the heart of Brandon, this beautifully remodeled home is a true gem, offering both style and practicality. With its enviable location near all three school levels, it’s a perfect choice for any type of family seeking convenience and charm.
The main floor boasts three inviting bedrooms and a spacious, sunlit living room that feels bright and welcoming. Throughout the home, newer windows ensure ample natural light and energy efficiency. The recently completed lower level adds even more allure, featuring a sprawling family room, an oversized non-conforming bedroom, and a newly finished ¾ bathroom—ideal for guests or extra living space.
Outdoors, you’ll find a large, fully fenced backyard, perfect for gatherings or quiet afternoons. A brand-new deck offers the ideal spot to relax or entertain, while the two-stall garage completes the package, adding both storage and convenience.
New furnace, new water heater, new shingles, new backyard deck, these are just a few of the highlights of what this home offers
This home is a rare find in Brandon—a harmonious blend of modern updates, thoughtful design, and a location that simply can’t be beat.
Zillow last checked: 8 hours ago
Listing updated: December 20, 2024 at 11:12am
Listed by:
Tracy Munce,
Berkshire Hathaway HomeServices Midwest Realty - Sioux Falls
Bought with:
Tracy Munce
Source: Realtor Association of the Sioux Empire,MLS#: 22408525
Facts & features
Interior
Bedrooms & bathrooms
- Bedrooms: 3
- Bathrooms: 2
- Full bathrooms: 1
- 3/4 bathrooms: 1
- Main level bedrooms: 3
Primary bedroom
- Level: Main
- Area: 120
- Dimensions: 12 x 10
Bedroom 2
- Level: Main
- Area: 108
- Dimensions: 12 x 9
Bedroom 3
- Level: Main
- Area: 110
- Dimensions: 11 x 10
Dining room
- Description: hardwood floors
- Level: Main
- Area: 56
- Dimensions: 8 x 7
Family room
- Description: all newly done
- Level: Basement
- Area: 299
- Dimensions: 23 x 13
Kitchen
- Description: fresh and cute
- Level: Main
- Area: 96
- Dimensions: 12 x 8
Living room
- Description: hardwood floors
- Level: Main
- Area: 204
- Dimensions: 17 x 12
Heating
- Natural Gas
Cooling
- None
Appliances
- Included: Electric Range, Microwave, Dishwasher, Refrigerator, Washer, Dryer
Features
- 3+ Bedrooms Same Level
- Flooring: Laminate, Wood
- Basement: Full
Interior area
- Total interior livable area: 1,766 sqft
- Finished area above ground: 988
- Finished area below ground: 778
Property
Parking
- Total spaces: 2
- Parking features: Concrete
- Garage spaces: 2
Features
- Patio & porch: Deck
- Fencing: Chain Link
Lot
- Size: 0.28 Acres
- Dimensions: 93X131
- Features: City Lot
Details
- Parcel number: 020826
Construction
Type & style
- Home type: SingleFamily
- Architectural style: Ranch
- Property subtype: Single Family Residence
Materials
- Vinyl Siding
- Foundation: Block
- Roof: Composition
Condition
- Year built: 1958
Utilities & green energy
- Sewer: Public Sewer
- Water: Public
Community & neighborhood
Location
- Region: Brandon
- Subdivision: Brandon Terrace
Other
Other facts
- Listing terms: SDHA/Conventional
- Road surface type: Curb and Gutter
Price history
| Date | Event | Price |
|---|---|---|
| 12/20/2024 | Sold | $289,000$164/sqft |
Source: | ||
| 11/20/2024 | Listed for sale | $289,000+60.6%$164/sqft |
Source: | ||
| 12/1/2023 | Sold | $180,000$102/sqft |
Source: | ||
| 11/9/2023 | Listed for sale | $180,000$102/sqft |
Source: | ||
Public tax history
| Year | Property taxes | Tax assessment |
|---|---|---|
| 2024 | $2,360 -1.7% | $183,400 +15% |
| 2023 | $2,401 -0.3% | $159,500 +5.1% |
| 2022 | $2,407 +2.4% | $151,700 +6.2% |
Find assessor info on the county website
Neighborhood: 57005
Nearby schools
GreatSchools rating
- 10/10Brandon Elementary - 03Grades: PK-4Distance: 0.3 mi
- 9/10Brandon Valley Middle School - 02Grades: 7-8Distance: 0.4 mi
- 7/10Brandon Valley High School - 01Grades: 9-12Distance: 0.2 mi
Schools provided by the listing agent
- Elementary: Brandon ES
- Middle: Brandon Valley MS
- High: Brandon Valley HS
- District: Brandon Valley 49-2
Source: Realtor Association of the Sioux Empire. This data may not be complete. We recommend contacting the local school district to confirm school assignments for this home.

Get pre-qualified for a loan
At Zillow Home Loans, we can pre-qualify you in as little as 5 minutes with no impact to your credit score.An equal housing lender. NMLS #10287.

