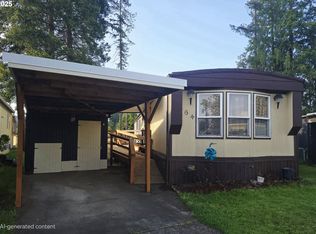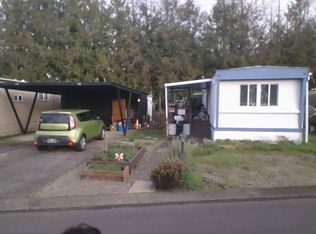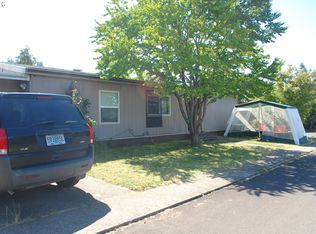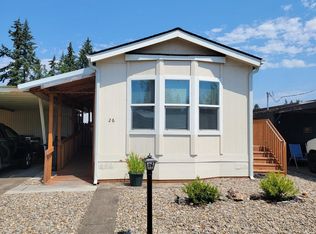Sold
$22,500
205 S 54th St Space 60, Springfield, OR 97478
2beds
784sqft
Residential, Manufactured Home
Built in 1985
-- sqft lot
$-- Zestimate®
$29/sqft
$1,364 Estimated rent
Home value
Not available
Estimated sales range
Not available
$1,364/mo
Zestimate® history
Loading...
Owner options
Explore your selling options
What's special
Welcome home to this 2 bedroom/1 bathroom single-wide home in Chalet Village, a 55+ residential community in Springfield. Ideally located nearby shopping, restaurants, & the 126 highway - providing quick access to all of Springfield & Eugene. This charming home features cozy laminate floors with new base trim, fresh interior paint, a newly remodeled bathroom with walk-in shower, all appliances included + more! This park space features a two-car depth carport with a large storage shed. Enjoy the easy to maintain yard, which backs to mature trees and an open field. Space Rent of $995/month + water, sewer, includes garbage service, on-site management and access to all community amenities. Home will be sold in as-is condition, we do have a home inspection report on file if you would like to see it please feel free to reach out! Seller concessions are available to interested buyers! ***(Interested Parties will be have to apply and be approved by Chalet Village Management for park residency in order to purchase this home.)***
Zillow last checked: 8 hours ago
Listing updated: January 08, 2025 at 05:28am
Listed by:
Daniel Alexander 541-579-6624,
Hybrid Real Estate
Bought with:
Krista Harrison, 201218343
Triple Oaks Realty LLC
Source: RMLS (OR),MLS#: 24281759
Facts & features
Interior
Bedrooms & bathrooms
- Bedrooms: 2
- Bathrooms: 1
- Full bathrooms: 1
- Main level bathrooms: 1
Primary bedroom
- Features: Nook, Closet, Laminate Flooring
- Level: Main
Bedroom 2
- Features: Closet, Laminate Flooring
- Level: Main
Dining room
- Features: Beamed Ceilings, Kitchen Dining Room Combo, Vaulted Ceiling, Vinyl Floor
- Level: Main
Kitchen
- Features: Beamed Ceilings, Eat Bar, Eating Area, Great Room, Kitchen Dining Room Combo, L Shaped, Free Standing Range, Free Standing Refrigerator, Vaulted Ceiling, Vinyl Floor
- Level: Main
Living room
- Features: Beamed Ceilings, Eat Bar, Exterior Entry, Great Room, Kitchen Dining Room Combo, Updated Remodeled, Laminate Flooring, Vaulted Ceiling
- Level: Main
Heating
- Forced Air
Appliances
- Included: Free-Standing Range, Free-Standing Refrigerator, Range Hood, Washer/Dryer, Electric Water Heater, Tank Water Heater
- Laundry: Common Area, Laundry Room
Features
- Vaulted Ceiling(s), Closet, Beamed Ceilings, Kitchen Dining Room Combo, Eat Bar, Eat-in Kitchen, Great Room, LShaped, Updated Remodeled, Nook
- Flooring: Laminate, Vinyl
- Windows: Aluminum Frames
- Basement: Crawl Space
Interior area
- Total structure area: 784
- Total interior livable area: 784 sqft
Property
Parking
- Total spaces: 2
- Parking features: Carport, Deeded, Extra Deep Garage
- Garage spaces: 2
- Has carport: Yes
Features
- Levels: One
- Stories: 1
- Patio & porch: Covered Deck, Covered Patio, Patio
- Exterior features: Yard, Exterior Entry
- Has view: Yes
- View description: Park/Greenbelt, Seasonal, Territorial
Lot
- Features: Greenbelt, Level, On Busline, Private, Seasonal, SqFt 0K to 2999
Details
- Additional structures: ToolShed
- Parcel number: 4162309
- On leased land: Yes
- Lease amount: $995
- Land lease expiration date: 4070908800000
- Zoning: LD
Construction
Type & style
- Home type: MobileManufactured
- Property subtype: Residential, Manufactured Home
Materials
- Aluminum Siding, Metal Siding
- Foundation: Pillar/Post/Pier
- Roof: Metal
Condition
- Resale,Updated/Remodeled
- New construction: No
- Year built: 1985
Utilities & green energy
- Sewer: Public Sewer
- Water: Public
Community & neighborhood
Security
- Security features: None
Senior living
- Senior community: Yes
Location
- Region: Springfield
- Subdivision: Chalet Village 55+
Other
Other facts
- Body type: Single Wide
- Listing terms: Cash
- Road surface type: Paved
Price history
| Date | Event | Price |
|---|---|---|
| 1/7/2025 | Sold | $22,500-6.3%$29/sqft |
Source: | ||
| 12/30/2024 | Pending sale | $24,000$31/sqft |
Source: | ||
| 11/25/2024 | Listed for sale | $24,000$31/sqft |
Source: | ||
| 11/18/2024 | Pending sale | $24,000$31/sqft |
Source: | ||
| 11/13/2024 | Price change | $24,000-24.8%$31/sqft |
Source: | ||
Public tax history
| Year | Property taxes | Tax assessment |
|---|---|---|
| 2018 | -- | $9,201 |
| 2017 | -- | $9,201 +10.3% |
| 2016 | -- | $8,340 +0.8% |
Find assessor info on the county website
Neighborhood: 97478
Nearby schools
GreatSchools rating
- 3/10Mt Vernon Elementary SchoolGrades: K-5Distance: 1.7 mi
- 6/10Agnes Stewart Middle SchoolGrades: 6-8Distance: 2.5 mi
- 5/10Thurston High SchoolGrades: 9-12Distance: 0.8 mi
Schools provided by the listing agent
- Elementary: Mt Vernon
- Middle: Agnes Stewart
- High: Thurston
Source: RMLS (OR). This data may not be complete. We recommend contacting the local school district to confirm school assignments for this home.



