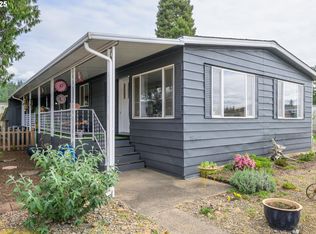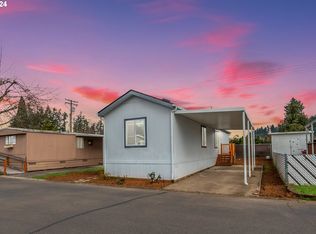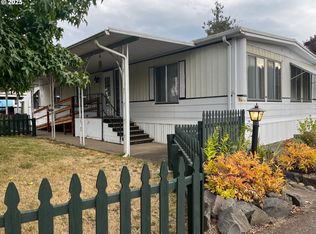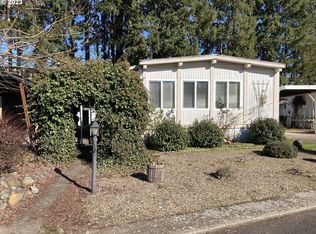Sold
$39,000
205 S 54th St Space 115, Springfield, OR 97478
2beds
924sqft
Residential, Manufactured Home
Built in 1978
-- sqft lot
$-- Zestimate®
$42/sqft
$1,601 Estimated rent
Home value
Not available
Estimated sales range
Not available
$1,601/mo
Zestimate® history
Loading...
Owner options
Explore your selling options
What's special
This 1978 Fleetwood single-wide manufactured home has been fully updated and offers a spacious, modern layout. Featuring 2 bedrooms and 2 full baths, the large primary suite includes abundant closet space, a soaking tub, walk-in shower, and dual sinks. The second bedroom is located on the opposite end of the home with private access to the main bath, which also features a walk-in shower. Enjoy luxury vinyl plank flooring throughout, fresh interior paint, and a kitchen equipped with a stainless steel convection/air-fry range, plus a dishwasher, refrigerator, and microwave. Washer and dryer are also included. Ceiling fans, a wall AC unit, and a portable AC unit provide year-round comfort. Outdoor living is enhanced by large covered porches in both the front and back, plus a carport with storage and an additional shed in the backyard. The home sits on a desirable corner lot, right next to the Chalet Village Recreation Center. Most furniture is negotiable to be included in the sale. Life in Chalet Village is all about community and ease. Residents enjoy a spacious recreation center with a TV Lounge, fully equipped community kitchen, dining hall, and pool tables—ideal for gatherings with friends and neighbors. Relax in the sauna, cool off in the seasonal pool, or simply enjoy the quiet surroundings of this well-kept neighborhood. On-site staff, pet-friendly policies, and a warm, welcoming atmosphere make it an excellent place to call home. Conveniently located near shopping, restaurants, and entertainment, Chalet Village offers the perfect blend of tranquility and accessibility. Space rent is $1,015 per month, and all prospective buyers must be approved by the park. This home could quality for a loan with just 10% down! Don’t miss this opportunity to own a bright, modern home in a quiet community designed for the lifestyle you deserve!
Zillow last checked: 8 hours ago
Listing updated: October 01, 2025 at 10:40am
Listed by:
Sarah Hedal 503-420-9576,
Works Real Estate
Bought with:
Sarah Hedal, 201247742
Works Real Estate
Source: RMLS (OR),MLS#: 618532609
Facts & features
Interior
Bedrooms & bathrooms
- Bedrooms: 2
- Bathrooms: 2
- Full bathrooms: 2
- Main level bathrooms: 2
Primary bedroom
- Level: Main
Bedroom 2
- Level: Main
Dining room
- Level: Main
Kitchen
- Level: Main
Living room
- Level: Main
Heating
- Forced Air
Cooling
- Other, Wall Unit(s)
Appliances
- Included: Convection Oven, Dishwasher, Free-Standing Range, Free-Standing Refrigerator, Microwave, Range Hood, Washer/Dryer, Electric Water Heater
- Laundry: Common Area
Features
- Ceiling Fan(s)
- Furnished: Yes
Interior area
- Total structure area: 924
- Total interior livable area: 924 sqft
Property
Parking
- Total spaces: 1
- Parking features: Carport
- Garage spaces: 1
- Has carport: Yes
Accessibility
- Accessibility features: One Level, Walkin Shower, Accessibility
Features
- Levels: One
- Stories: 1
- Patio & porch: Porch
- Exterior features: Sauna, Yard
- Has private pool: Yes
Lot
- Features: Corner Lot, SqFt 0K to 2999
Details
- Additional structures: ToolShed, Furnished
- Parcel number: 4110431
- On leased land: Yes
- Lease amount: $1,015
- Zoning: R1
Construction
Type & style
- Home type: MobileManufactured
- Property subtype: Residential, Manufactured Home
Materials
- Aluminum Siding
- Foundation: Pillar/Post/Pier
- Roof: Rubber
Condition
- Approximately
- New construction: No
- Year built: 1978
Utilities & green energy
- Sewer: Public Sewer
- Water: Public
Community & neighborhood
Security
- Security features: None
Senior living
- Senior community: Yes
Location
- Region: Springfield
Other
Other facts
- Body type: Single Wide
- Listing terms: Cash,Conventional
Price history
| Date | Event | Price |
|---|---|---|
| 10/1/2025 | Sold | $39,000-2.5%$42/sqft |
Source: | ||
| 9/24/2025 | Pending sale | $40,000$43/sqft |
Source: | ||
| 9/19/2025 | Listed for sale | $40,000$43/sqft |
Source: | ||
Public tax history
| Year | Property taxes | Tax assessment |
|---|---|---|
| 2018 | -- | $8,949 |
| 2017 | -- | $8,949 +12.7% |
| 2016 | -- | $7,938 +2.9% |
Find assessor info on the county website
Neighborhood: 97478
Nearby schools
GreatSchools rating
- 3/10Mt Vernon Elementary SchoolGrades: K-5Distance: 1.6 mi
- 6/10Agnes Stewart Middle SchoolGrades: 6-8Distance: 2.4 mi
- 5/10Thurston High SchoolGrades: 9-12Distance: 0.8 mi
Schools provided by the listing agent
- Elementary: Mt Vernon
- Middle: Agnes Stewart
- High: Thurston
Source: RMLS (OR). This data may not be complete. We recommend contacting the local school district to confirm school assignments for this home.



