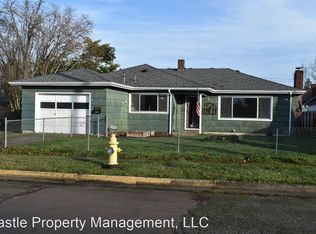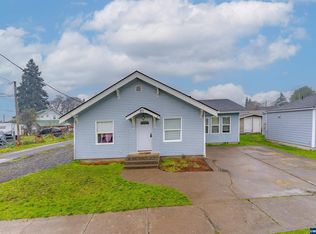Accepted Offer with Contingencies. Wide open spaces inside & out! If you need room to breathe, this home is a breath of fresh air. Two separate living spaces allow activities to happen individually or in sync w/each other. The centrally located kitchen will make your gatherings a breeze to host. Enjoy some peace & privacy in the main suite. (The other 3 bedrooms are at the other end of the house!) Don't worry about being cooped up inside. There's plenty of room to enjoy all your favorite outside hobbies in the huge backyard! WVMLS#770372 Res
This property is off market, which means it's not currently listed for sale or rent on Zillow. This may be different from what's available on other websites or public sources.

