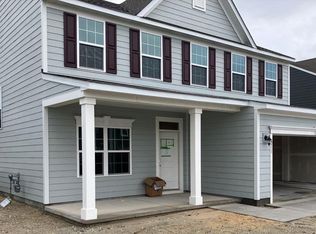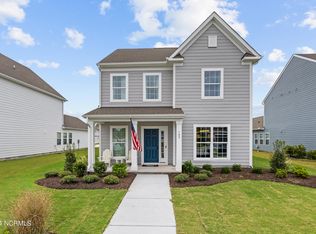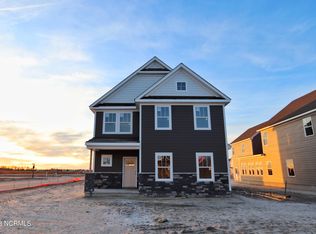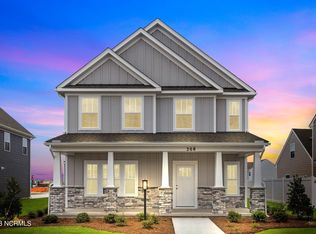Sold for $540,155
$540,155
205 Ryker Road E, Moyock, NC 27958
5beds
3,306sqft
Single Family Residence
Built in 2023
0.28 Acres Lot
$606,900 Zestimate®
$163/sqft
$3,559 Estimated rent
Home value
$606,900
$577,000 - $637,000
$3,559/mo
Zestimate® history
Loading...
Owner options
Explore your selling options
What's special
NOW OPEN!!! JOIN THE VIP LIST NOW! Virtual and in-person appointments available-call to schedule appointment. The Seneca exudes charm with style & substance. Open concept, ground floor bedroom/full bath (optional flex or study), dining room, family room & huge kitchen with dinette. The second floor features 4 bedrooms & a loft (optional bonus room). All bedrooms feature a walk in closet, one features its own private bath as well! The owners suite is like no other–2 walk in closets, huge owners bath featuring a shower, private water closet and dual vanity with a beauty bar! NC license #305620
Zillow last checked: 10 hours ago
Listing updated: May 02, 2023 at 07:17am
Listed by:
Dianne Gordonn 757-270-6898,
Rose & Womble Realty/Moyock
Bought with:
Dianne Gordonn, 305620
Rose & Womble Realty/Moyock
Source: Hive MLS,MLS#: 100344097 Originating MLS: Albemarle Area Association of REALTORS
Originating MLS: Albemarle Area Association of REALTORS
Facts & features
Interior
Bedrooms & bathrooms
- Bedrooms: 5
- Bathrooms: 4
- Full bathrooms: 4
Primary bedroom
- Level: Second
- Dimensions: 18.5 x 16
Bedroom 2
- Level: Second
- Dimensions: 14 x 12.5
Bedroom 3
- Level: Second
- Dimensions: 14 x 12
Bedroom 4
- Level: Second
- Dimensions: 13.5 x 13
Bedroom 5
- Level: First
- Dimensions: 13 x 10
Bathroom 1
- Description: 1 bathrooms on 1st Floor
- Level: First
Bathroom 2
- Description: 3 bathrooms on 2nd Floor
- Level: Second
Dining room
- Level: First
- Dimensions: 19 x 11
Great room
- Level: First
- Dimensions: 19 x 15.5
Kitchen
- Description: Kitchen Dining Combo, Dining Combo
- Level: First
- Dimensions: 19.5 x 23.5
Other
- Description: Loft
- Level: Second
- Dimensions: 14 x 14
Utility room
- Level: Second
Heating
- None
Cooling
- Central Air
Appliances
- Included: Vented Exhaust Fan, Electric Oven, Built-In Microwave, Disposal, Dishwasher
Features
- Walk-in Closet(s), Walk-In Closet(s)
- Flooring: Carpet, LVT/LVP, See Remarks
- Attic: Access Only
- Has fireplace: No
- Fireplace features: None
Interior area
- Total structure area: 3,306
- Total interior livable area: 3,306 sqft
Property
Parking
- Total spaces: 2
- Parking features: Concrete
Features
- Levels: Two
- Stories: 2
- Patio & porch: Porch
- Exterior features: None
- Fencing: None
- Waterfront features: None
Lot
- Size: 0.28 Acres
- Dimensions: 110 x 110
Details
- Parcel number: 015d00000400000
- Zoning: R-184
- Special conditions: Standard
Construction
Type & style
- Home type: SingleFamily
- Property subtype: Single Family Residence
Materials
- Concrete, Fiber Cement
- Foundation: Slab
- Roof: Architectural Shingle
Condition
- New construction: Yes
- Year built: 2023
Utilities & green energy
- Water: Public
- Utilities for property: Natural Gas Available, Underground Utilities, Water Available, Other
Community & neighborhood
Location
- Region: Moyock
- Subdivision: Fost
HOA & financial
HOA
- Has HOA: Yes
- HOA fee: $1,140 monthly
- Amenities included: Clubhouse, Pool, Management, Storage, Trail(s)
- Association name: Goodman Mgmt Group
- Association phone: 757-716-7888
Other
Other facts
- Listing agreement: Exclusive Right To Sell
- Listing terms: Cash,Conventional,FHA,VA Loan
- Road surface type: Paved
Price history
| Date | Event | Price |
|---|---|---|
| 3/9/2023 | Sold | $540,155+1.9%$163/sqft |
Source: | ||
| 8/15/2022 | Pending sale | $530,190$160/sqft |
Source: Rose and Womble Realty Company #10452449 Report a problem | ||
| 8/15/2022 | Contingent | $530,190+2.3%$160/sqft |
Source: | ||
| 8/12/2022 | Pending sale | $518,170$157/sqft |
Source: | ||
Public tax history
| Year | Property taxes | Tax assessment |
|---|---|---|
| 2024 | $3,153 +313.7% | $501,200 |
| 2023 | $762 | $501,200 +459.4% |
| 2022 | -- | $89,600 |
Find assessor info on the county website
Neighborhood: 27958
Nearby schools
GreatSchools rating
- 9/10Moyock ElementaryGrades: K-5Distance: 2.5 mi
- 9/10Moyock MiddleGrades: 6-8Distance: 0.7 mi
- 3/10Currituck County HighGrades: 9-12Distance: 13 mi
Get pre-qualified for a loan
At Zillow Home Loans, we can pre-qualify you in as little as 5 minutes with no impact to your credit score.An equal housing lender. NMLS #10287.
Sell with ease on Zillow
Get a Zillow Showcase℠ listing at no additional cost and you could sell for —faster.
$606,900
2% more+$12,138
With Zillow Showcase(estimated)$619,038



