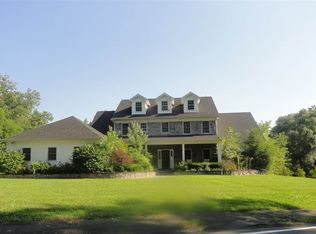We have a 48 Hour contingency. updated spacious family home, master on 1st fl w/home office area. 4 miles from the city but like living in the country w/ tranquil creek through the back yard & trees providing complete privacy from the outside world & neighbors. Basement is finished, requiring new paint & carpet.30 ft timber bar, cinema room, full bath, provision for a kitchen, huge entertaining space which walks out to the patio & lush green oasis of serenity & privacy. 1st FL master suite w/ 2 way gas FP, provides luxurious en suite w/ seamless glass shower, free standing tub & dbl vanity. Vaulted ceiling & colonial detail complete the sense of grandeur & the gourmet chef kitchen, would be the envy of any budding chef. HWS replaced 1yr ago & 2 furnaces 2 yrs.
This property is off market, which means it's not currently listed for sale or rent on Zillow. This may be different from what's available on other websites or public sources.
