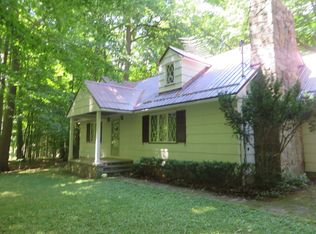Closed
$275,000
205 Rush Mendon Rd, Honeoye Falls, NY 14472
4beds
2,116sqft
Single Family Residence
Built in 1960
1.6 Acres Lot
$313,900 Zestimate®
$130/sqft
$2,737 Estimated rent
Home value
$313,900
$292,000 - $339,000
$2,737/mo
Zestimate® history
Loading...
Owner options
Explore your selling options
What's special
This spacious 4-bedroom, 1.5 bath colonial sits on 1.6 acres offering a private retreat that has been well cared for by the original owners. Just minutes from Honeoye Falls, 390 Expressway, & the Lehigh Valley Trail system offering miles of hiking for outdoor enthusiasts. Original hardwoods run throughout majority of the home adding character and warmth. The living room is complemented by a wood burning fireplace creating a welcoming atmosphere for relaxation. Providing an abundance of natural light, the three-season sunroom offers an additional tranquil retreat. The dining room seamlessly transitions into the country kitchen creating a practical space for entertaining. Don’t forget the huge detached 26x28 garage that can store up to 4 cars – providing ample space for parking, storage, and workshop activities. With a pull-through design, accessing your vehicle or equipment becomes a breeze! Don’t miss this opportunity to transform this property into your dream home! Roof, hot water tank, and boiler all 10 years old! Tax records state 2116 SqFt which includes a finished room in the basement. Delayed Negotiations due (3/28) at 11AM.
Zillow last checked: 8 hours ago
Listing updated: May 03, 2024 at 04:03pm
Listed by:
Shelby L. Bailey 585-303-2025,
Keller Williams Realty Greater Rochester
Bought with:
Kim L. Romeo, 10311207805
Romeo Realty Group Inc.
Source: NYSAMLSs,MLS#: R1527657 Originating MLS: Rochester
Originating MLS: Rochester
Facts & features
Interior
Bedrooms & bathrooms
- Bedrooms: 4
- Bathrooms: 2
- Full bathrooms: 1
- 1/2 bathrooms: 1
- Main level bathrooms: 1
Heating
- Propane, Baseboard, Hot Water
Appliances
- Included: Dryer, Dishwasher, Electric Oven, Electric Range, Microwave, Propane Water Heater, Refrigerator, Washer
- Laundry: In Basement
Features
- Ceiling Fan(s), Separate/Formal Dining Room, Eat-in Kitchen, Separate/Formal Living Room, Country Kitchen, Natural Woodwork
- Flooring: Carpet, Hardwood, Laminate, Varies
- Basement: Full,Partially Finished
- Number of fireplaces: 1
Interior area
- Total structure area: 2,116
- Total interior livable area: 2,116 sqft
Property
Parking
- Total spaces: 4
- Parking features: Detached, Garage
- Garage spaces: 4
Features
- Levels: Two
- Stories: 2
- Exterior features: Gravel Driveway
Lot
- Size: 1.60 Acres
- Dimensions: 157 x 491
- Features: Rural Lot
Details
- Additional structures: Shed(s), Storage
- Parcel number: 2650002140100001008000
- Special conditions: Standard
Construction
Type & style
- Home type: SingleFamily
- Architectural style: Colonial,Two Story
- Property subtype: Single Family Residence
Materials
- Cedar
- Foundation: Block
- Roof: Asphalt
Condition
- Resale
- Year built: 1960
Utilities & green energy
- Sewer: Septic Tank
- Water: Connected, Public
- Utilities for property: Water Connected
Community & neighborhood
Location
- Region: Honeoye Falls
Other
Other facts
- Listing terms: Cash,Conventional
Price history
| Date | Event | Price |
|---|---|---|
| 5/3/2024 | Sold | $275,000+44.8%$130/sqft |
Source: | ||
| 3/29/2024 | Pending sale | $189,900$90/sqft |
Source: | ||
| 3/22/2024 | Listed for sale | $189,900$90/sqft |
Source: | ||
Public tax history
Tax history is unavailable.
Neighborhood: 14472
Nearby schools
GreatSchools rating
- 8/10Monica B Leary Elementary SchoolGrades: K-3Distance: 2 mi
- 5/10Henry V Burger Middle SchoolGrades: 7-9Distance: 4.3 mi
- 7/10Rush Henrietta Senior High SchoolGrades: 9-12Distance: 4.3 mi
Schools provided by the listing agent
- District: Rush-Henrietta
Source: NYSAMLSs. This data may not be complete. We recommend contacting the local school district to confirm school assignments for this home.
