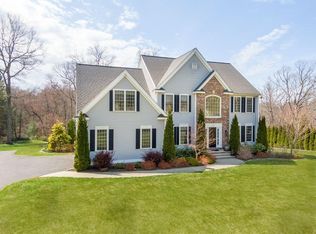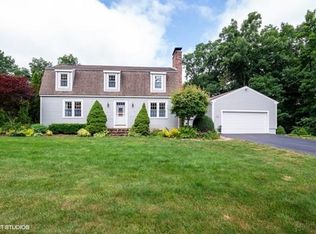Rare opportunity to purchase an expansive ranch with over 3 acres abutting conservation land. The home started as a 3 bed with a skylit kitchen, a dining room, fireplaced front to back living room. Lower level has a family room with an old wood stove, laundry room and a bath with shower. Huge master bedroom addition with full bath, leads to private deck. Stone rear wall & stucco exterior. There is a newer replaced Buderus Furnace with separate hot water storage tank. Most windows are replaced with thermo pane. The house has a new roof, the garage and studio needs a roof. This house needs work, many areas are original. The home will be sold as is and seller would prefer not repair nor credit for repairs. The seller would prefer not to remove all personal items, many will remain & be included in sale. Give this a face lift and updates the reward will be one of a kind home with unrivaled land and design.
This property is off market, which means it's not currently listed for sale or rent on Zillow. This may be different from what's available on other websites or public sources.

