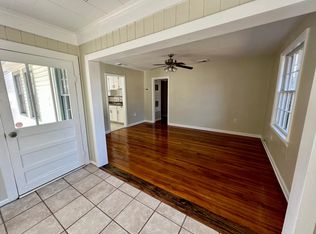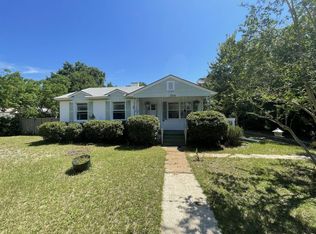Sold for $85,000
Street View
$85,000
205 Ruberia Ave, Perdido Key, FL 32507
--beds
3baths
1,048sqft
SingleFamily
Built in 1948
10,236 Square Feet Lot
$220,300 Zestimate®
$81/sqft
$1,931 Estimated rent
Home value
$220,300
$200,000 - $240,000
$1,931/mo
Zestimate® history
Loading...
Owner options
Explore your selling options
What's special
205 Ruberia Ave, Perdido Key, FL 32507 is a single family home that contains 1,048 sq ft and was built in 1948. It contains 3 bathrooms. This home last sold for $85,000 in January 2024.
The Zestimate for this house is $220,300. The Rent Zestimate for this home is $1,931/mo.
Facts & features
Interior
Bedrooms & bathrooms
- Bathrooms: 3
Heating
- Wall
Cooling
- Wall
Features
- Flooring: Other, Hardwood
- Basement: Unfinished
Interior area
- Total interior livable area: 1,048 sqft
Property
Parking
- Parking features: Garage - Attached
Features
- Exterior features: Other
Lot
- Size: 10,236 sqft
Details
- Parcel number: 592S301000004011
Construction
Type & style
- Home type: SingleFamily
Materials
- Wood
- Foundation: Wood
- Roof: Composition
Condition
- Year built: 1948
Community & neighborhood
Location
- Region: Perdido Key
Price history
| Date | Event | Price |
|---|---|---|
| 7/7/2025 | Listing removed | $1,750$2/sqft |
Source: PAR #667008 Report a problem | ||
| 7/1/2025 | Listed for rent | $1,750$2/sqft |
Source: PAR #667008 Report a problem | ||
| 6/29/2025 | Price change | $217,999-4.4%$208/sqft |
Source: | ||
| 6/10/2025 | Price change | $227,999-4.2%$218/sqft |
Source: | ||
| 5/2/2025 | Price change | $237,999-0.4%$227/sqft |
Source: | ||
Public tax history
| Year | Property taxes | Tax assessment |
|---|---|---|
| 2024 | $1,441 +32.6% | $101,758 +15.4% |
| 2023 | $1,087 +14.6% | $88,209 +28.9% |
| 2022 | $948 +12.1% | $68,433 +30.4% |
Find assessor info on the county website
Neighborhood: Barrancas
Nearby schools
GreatSchools rating
- 4/10Warrington Elementary SchoolGrades: PK-5Distance: 1.2 mi
- 2/10Warrington Middle SchoolGrades: 6-8Distance: 0.9 mi
- 4/10Pensacola High SchoolGrades: 9-12Distance: 3.2 mi
Get pre-qualified for a loan
At Zillow Home Loans, we can pre-qualify you in as little as 5 minutes with no impact to your credit score.An equal housing lender. NMLS #10287.
Sell for more on Zillow
Get a Zillow Showcase℠ listing at no additional cost and you could sell for .
$220,300
2% more+$4,406
With Zillow Showcase(estimated)$224,706

