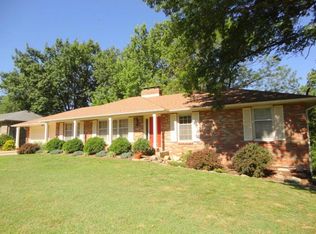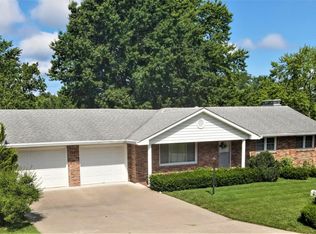Beautiful back yard backs to Rothwell Park, house deck, mature trees, excavated garage, new furnace, A/C and H2O heater in last 10 years. New roof in '06
This property is off market, which means it's not currently listed for sale or rent on Zillow. This may be different from what's available on other websites or public sources.


