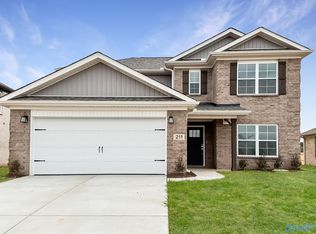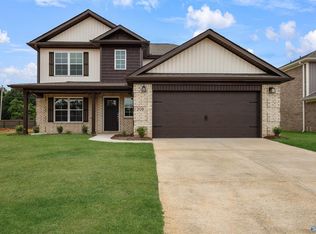Sold for $320,000
$320,000
205 Roman Randall Rd, New Market, AL 35761
3beds
1,947sqft
Single Family Residence
Built in ----
7,200 Square Feet Lot
$321,100 Zestimate®
$164/sqft
$1,992 Estimated rent
Home value
$321,100
$295,000 - $350,000
$1,992/mo
Zestimate® history
Loading...
Owner options
Explore your selling options
What's special
A gorgeous 3-bedroom, 2-bath home offering 1,947 sq ft of thoughtfully designed living space. The open-concept family room leads into a spacious kitchen with granite countertops, ENERGY STAR® stainless steel appliances, and a stylish tile backsplash. The primary suite features a large walk-in closet, double sinks, a garden tub, and a separate fiberglass shower. This home includes LVP flooring in the main living areas, plush carpet in the bedrooms, energy-efficient Low-E windows, and a covered patio for outdoor living. A two-car garage completes this stunning home.
Zillow last checked: 8 hours ago
Listing updated: October 02, 2025 at 02:14pm
Listed by:
Sandra Turner 256-303-4148,
Ace Realty
Bought with:
Chase Curlee, 83909
ERA King Real Estate Company
Source: ValleyMLS,MLS#: 21877078
Facts & features
Interior
Bedrooms & bathrooms
- Bedrooms: 3
- Bathrooms: 2
- Full bathrooms: 2
Primary bedroom
- Features: 9’ Ceiling, Ceiling Fan(s), Carpet, Smooth Ceiling
- Level: First
- Area: 240
- Dimensions: 16 x 15
Bedroom 2
- Features: Carpet, Smooth Ceiling
- Level: First
- Area: 100
- Dimensions: 10 x 10
Bedroom 3
- Features: Carpet, Smooth Ceiling
- Level: First
- Area: 168
- Dimensions: 12 x 14
Kitchen
- Features: 9’ Ceiling, Eat-in Kitchen, Granite Counters, Kitchen Island, Pantry, Sitting Area, Smooth Ceiling, LVP
- Level: First
- Area: 143
- Dimensions: 13 x 11
Living room
- Features: 9’ Ceiling, Ceiling Fan(s), Smooth Ceiling, Tray Ceiling(s), LVP
- Level: First
- Area: 336
- Dimensions: 21 x 16
Heating
- Central 1
Cooling
- Central 1
Appliances
- Included: Range, Dishwasher, Microwave
Features
- Has basement: No
- Has fireplace: No
- Fireplace features: None
Interior area
- Total interior livable area: 1,947 sqft
Property
Parking
- Parking features: Garage-Two Car
Features
- Levels: One
- Stories: 1
- Patio & porch: Covered Patio
- Exterior features: Sidewalk
Lot
- Size: 7,200 sqft
- Dimensions: 60 x 120
Details
- Parcel number: 0909300000019.043
Construction
Type & style
- Home type: SingleFamily
- Architectural style: Ranch
- Property subtype: Single Family Residence
Materials
- Foundation: Slab
Condition
- New Construction
- New construction: Yes
Details
- Builder name: HYDE HOMES LLC
Utilities & green energy
- Sewer: Private Sewer
- Water: Public
Community & neighborhood
Location
- Region: New Market
- Subdivision: Mcmullen Gardens
HOA & financial
HOA
- Has HOA: Yes
- HOA fee: $200 annually
- Association name: Elite Housing Management
Price history
| Date | Event | Price |
|---|---|---|
| 10/2/2025 | Sold | $320,000-3.1%$164/sqft |
Source: | ||
| 7/18/2025 | Pending sale | $330,087$170/sqft |
Source: | ||
| 3/27/2025 | Price change | $330,087-1.5%$170/sqft |
Source: | ||
| 3/10/2025 | Price change | $335,087-1.5%$172/sqft |
Source: | ||
| 2/11/2025 | Price change | $340,090+0.6%$175/sqft |
Source: | ||
Public tax history
| Year | Property taxes | Tax assessment |
|---|---|---|
| 2025 | $873 | $24,420 |
Find assessor info on the county website
Neighborhood: 35761
Nearby schools
GreatSchools rating
- 9/10Riverton Elementary SchoolGrades: PK-3Distance: 1.6 mi
- 6/10Buckhorn Middle SchoolGrades: 7-8Distance: 2.1 mi
- 8/10Buckhorn High SchoolGrades: 9-12Distance: 2 mi
Schools provided by the listing agent
- Elementary: Riverton Elementary
- Middle: Buckhorn
- High: Buckhorn
Source: ValleyMLS. This data may not be complete. We recommend contacting the local school district to confirm school assignments for this home.
Get pre-qualified for a loan
At Zillow Home Loans, we can pre-qualify you in as little as 5 minutes with no impact to your credit score.An equal housing lender. NMLS #10287.
Sell for more on Zillow
Get a Zillow Showcase℠ listing at no additional cost and you could sell for .
$321,100
2% more+$6,422
With Zillow Showcase(estimated)$327,522

