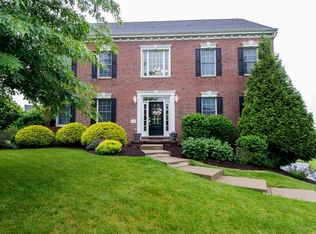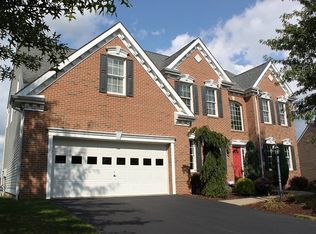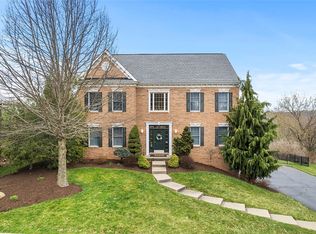Sold for $650,000
$650,000
205 Rock Run Rd, Mc Murray, PA 15317
4beds
3,064sqft
Single Family Residence
Built in 2005
0.6 Acres Lot
$693,700 Zestimate®
$212/sqft
$3,254 Estimated rent
Home value
$693,700
$610,000 - $791,000
$3,254/mo
Zestimate® history
Loading...
Owner options
Explore your selling options
What's special
METICULOUSLY MAINTAINED TWO-STORY BRICK COLONIAL IN HIDDENBROOK WITH GREAT CURB APPEAL & PROFESSIONAL LANDSCAPING. GREET YOUR GUEST IN THE TWO-STORY FOYER THAT LEADS TO THE FORMAL LIVING & DINING ROOMS. FULLY EQUIPPED EAT-IN-KITCHEN WITH WHITE CABINETRY, GRANITE COUNTER TOPS, RECESSED LIGHTS & STAINLESS STEEL APPLIANCES. YOU WILL LOVE THE SUN DRENCHED FAMILY ROOM WITH VAULTED CEILINGS, BUILT-INS, GAS FIREPLACE & WALKOUT TO THE REAR DECK WITH TWO RETRACTABLE AWNINGS & BEAUTIFUL VIEW. THE MAIN FLOOR ALSO FEATURES HARDWOOD FLOORS, OFFICE, LAUNDRY ROOM & HALF BATH. RETREAT UPSTAIRS TO THE SPACIOUS MASTER SUITE WITH TWO WALK-IN CLOSETS & MASTER BATH WITH DOUBLE VANITIES, JET SPRAY TUB & TILED SHOWER. THERE ARE THREE OTHER BEDROOMS WITH AMPLE CLOSET SPACE & MAIN HALL BATH. HEAD DOWNSTAIRS TO THE FINISHED GAME ROOM THAT OFFERS A SPACIOUS FLEXIBLE FLOOR PLAN WITH A BUILT-IN WORK STATION, WET BAR, FULL BATH, STORAGE & A 2 CAR GARAGE. GREAT PROXIMITY TO RT. 19, SHOPPING, MONTOUR TRAIL & MORE.
Zillow last checked: 8 hours ago
Listing updated: November 20, 2024 at 08:09am
Listed by:
John Adair 412-833-5405,
COLDWELL BANKER REALTY
Bought with:
Mia Marzina, RS364757
EXP REALTY LLC
Source: WPMLS,MLS#: 1674977 Originating MLS: West Penn Multi-List
Originating MLS: West Penn Multi-List
Facts & features
Interior
Bedrooms & bathrooms
- Bedrooms: 4
- Bathrooms: 4
- Full bathrooms: 3
- 1/2 bathrooms: 1
Primary bedroom
- Level: Upper
- Dimensions: 19x14
Bedroom 2
- Level: Upper
- Dimensions: 14x14
Bedroom 3
- Level: Upper
- Dimensions: 12x11
Bedroom 4
- Level: Upper
- Dimensions: 11x10
Bonus room
- Level: Lower
- Dimensions: 18x13
Den
- Level: Main
- Dimensions: 10x10
Dining room
- Level: Main
- Dimensions: 14x13
Entry foyer
- Level: Main
- Dimensions: 13x12
Family room
- Level: Main
- Dimensions: 21x17
Game room
- Level: Lower
- Dimensions: 28x19
Kitchen
- Level: Main
- Dimensions: 32x26
Laundry
- Level: Main
- Dimensions: 10x5
Living room
- Level: Main
- Dimensions: 14x12
Heating
- Forced Air, Gas
Cooling
- Central Air, Electric
Appliances
- Included: Some Electric Appliances, Some Gas Appliances, Cooktop, Dryer, Dishwasher, Disposal, Microwave, Refrigerator, Stove, Washer
Features
- Wet Bar, Jetted Tub, Kitchen Island, Pantry, Window Treatments
- Flooring: Carpet, Ceramic Tile, Hardwood
- Windows: Screens, Window Treatments
- Basement: Finished,Walk-Out Access
- Number of fireplaces: 1
- Fireplace features: Gas
Interior area
- Total structure area: 3,064
- Total interior livable area: 3,064 sqft
Property
Parking
- Total spaces: 2
- Parking features: Built In, Garage Door Opener
- Has attached garage: Yes
Features
- Levels: Two
- Stories: 2
- Pool features: None
- Has spa: Yes
Lot
- Size: 0.60 Acres
- Dimensions: 0.5986
Details
- Parcel number: 5400090802001200
Construction
Type & style
- Home type: SingleFamily
- Architectural style: Colonial,Two Story
- Property subtype: Single Family Residence
Materials
- Brick
- Roof: Composition
Condition
- Resale
- Year built: 2005
Details
- Warranty included: Yes
Utilities & green energy
- Sewer: Public Sewer
- Water: Public
Community & neighborhood
Security
- Security features: Security System
Location
- Region: Mc Murray
- Subdivision: Hiddenbrook
HOA & financial
HOA
- Has HOA: Yes
- HOA fee: $295 annually
Price history
| Date | Event | Price |
|---|---|---|
| 11/20/2024 | Pending sale | $650,000$212/sqft |
Source: | ||
| 11/19/2024 | Sold | $650,000$212/sqft |
Source: | ||
| 10/9/2024 | Contingent | $650,000$212/sqft |
Source: | ||
| 10/7/2024 | Listed for sale | $650,000+42.1%$212/sqft |
Source: | ||
| 8/18/2017 | Sold | $457,500+6.4%$149/sqft |
Source: | ||
Public tax history
| Year | Property taxes | Tax assessment |
|---|---|---|
| 2025 | $7,394 | $379,200 |
| 2024 | $7,394 | $379,200 |
| 2023 | $7,394 +4.2% | $379,200 |
Find assessor info on the county website
Neighborhood: 15317
Nearby schools
GreatSchools rating
- 10/10Pleasant Valley El SchoolGrades: K-3Distance: 2.1 mi
- NAPeters Twp Middle SchoolGrades: 7-8Distance: 2 mi
- 9/10Peters Twp High SchoolGrades: 9-12Distance: 1.4 mi
Schools provided by the listing agent
- District: Peters Twp
Source: WPMLS. This data may not be complete. We recommend contacting the local school district to confirm school assignments for this home.
Get pre-qualified for a loan
At Zillow Home Loans, we can pre-qualify you in as little as 5 minutes with no impact to your credit score.An equal housing lender. NMLS #10287.


