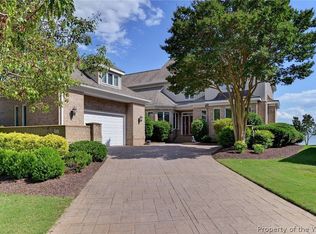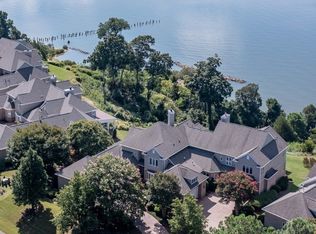Sold
$1,250,000
205 Rivers Edge, Williamsburg, VA 23185
4beds
3,478sqft
Single Family Residence
Built in 1999
8,842.68 Square Feet Lot
$1,257,300 Zestimate®
$359/sqft
$3,934 Estimated rent
Home value
$1,257,300
$1.16M - $1.37M
$3,934/mo
Zestimate® history
Loading...
Owner options
Explore your selling options
What's special
Brick rancher set back at the end of the stamped concrete driveway- multiple roof peaks and lush landscaping set the scene for this beautiful luxury home on the James River! Prime lot on the street with direct River views! Home offers three bedrooms + bonus room/4th bedroom over the garage- all en-suite, 4.5 bathrooms. Breathtaking panoramic views across the back of the house and especially from the two-story Family room, the Sun room, and the Stamped Concrete Terrace on the back of the home. The owners have lovingly maintained the home over the years. Recent updates include Samsung Refrigerator 9/2017, GE Cooktop around 2018, Bosch Dishwasher 2011, Granite counter tops in Kitchen around 2018, GE Whirlpool washer and dryer new in 2023. Gas furnace has been serviced regularly by Art Newsome, Inc. New AC Condenser Coil, Exterior painting 2017. Blinds at most all of the windows.
Zillow last checked: 8 hours ago
Listing updated: August 01, 2025 at 04:25am
Listed by:
Ruby Conn,
Liz Moore & Associates LLC 757-873-2707,
Stephanie McDonald,
Liz Moore & Associates LLC
Bought with:
Non-Member Selling Agent
Source: REIN Inc.,MLS#: 10574487
Facts & features
Interior
Bedrooms & bathrooms
- Bedrooms: 4
- Bathrooms: 5
- Full bathrooms: 4
- 1/2 bathrooms: 1
Primary bedroom
- Level: First
Bedroom
- Level: First
Bedroom
- Level: First
Bedroom
- Level: Second
Kitchen
- Level: First
Utility room
- Level: First
Heating
- Forced Air, Natural Gas
Cooling
- Central Air
Appliances
- Included: Dishwasher, Disposal, Dryer, Microwave, Electric Range, Refrigerator, Washer, Gas Water Heater
Features
- Cathedral Ceiling(s), Primary Sink-Double, Walk-In Closet(s), Ceiling Fan(s), Entrance Foyer, Pantry
- Flooring: Carpet, Wood
- Windows: Window Treatments
- Basement: Crawl Space
- Attic: Scuttle,Walk-In
- Number of fireplaces: 1
- Fireplace features: Fireplace Gas-natural
Interior area
- Total interior livable area: 3,478 sqft
Property
Parking
- Total spaces: 2
- Parking features: Garage Att 2 Car, Garage Door Opener
- Attached garage spaces: 2
Features
- Stories: 1
- Patio & porch: Patio
- Pool features: None
- Has spa: Yes
- Spa features: Bath
- Fencing: None
- Waterfront features: River Front
Lot
- Size: 8,842 sqft
Details
- Parcel number: 5130700002B
- Zoning: R4
Construction
Type & style
- Home type: SingleFamily
- Architectural style: Transitional
- Property subtype: Single Family Residence
- Attached to another structure: Yes
Materials
- Brick, Other
- Roof: Composition
Condition
- New construction: No
- Year built: 1999
Utilities & green energy
- Sewer: City/County
- Water: City/County
Community & neighborhood
Location
- Region: Williamsburg
- Subdivision: Kingsmill
HOA & financial
HOA
- Has HOA: Yes
- HOA fee: $720 monthly
- Amenities included: Clubhouse, Fitness Center, Gated, Golf Course, Playground, Security, Tennis Court(s), Trash
Price history
Price history is unavailable.
Public tax history
| Year | Property taxes | Tax assessment |
|---|---|---|
| 2025 | $10,389 | $1,251,700 |
| 2024 | $10,389 +18.4% | $1,251,700 +18.4% |
| 2023 | $8,772 | $1,056,900 |
Find assessor info on the county website
Neighborhood: 23185
Nearby schools
GreatSchools rating
- 6/10James River Elementary SchoolGrades: K-5Distance: 2.2 mi
- 8/10Berkeley Middle SchoolGrades: 6-8Distance: 5.8 mi
- 7/10Jamestown High SchoolGrades: 9-12Distance: 7.8 mi
Schools provided by the listing agent
- Elementary: James River Elementary
- Middle: Berkeley Middle
- High: Jamestown
Source: REIN Inc.. This data may not be complete. We recommend contacting the local school district to confirm school assignments for this home.
Get pre-qualified for a loan
At Zillow Home Loans, we can pre-qualify you in as little as 5 minutes with no impact to your credit score.An equal housing lender. NMLS #10287.
Sell with ease on Zillow
Get a Zillow Showcase℠ listing at no additional cost and you could sell for —faster.
$1,257,300
2% more+$25,146
With Zillow Showcase(estimated)$1,282,446

