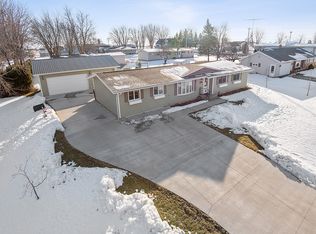Spacious ranch in the Village of Potter. The kitchen has a snack bar dividing the kitchen from the dining area. There is a large picture window in the dining area. The living room has a large bow window. There is vinyl flooring and a coat closet by the front door. One of the bedrooms has hookups for a washer & dryer. The exterior of the home is completely maintenance free.
This property is off market, which means it's not currently listed for sale or rent on Zillow. This may be different from what's available on other websites or public sources.
