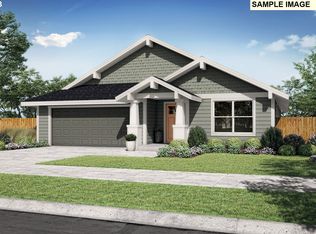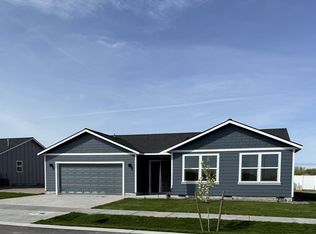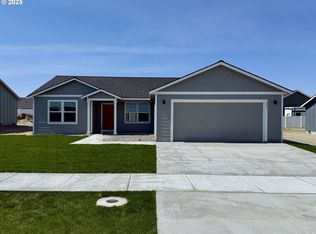Sold
$369,000
205 River Ridge Dr, Boardman, OR 97818
3beds
1,660sqft
Residential, Single Family Residence
Built in 2022
7,840.8 Square Feet Lot
$-- Zestimate®
$222/sqft
$2,479 Estimated rent
Home value
Not available
Estimated sales range
Not available
$2,479/mo
Zestimate® history
Loading...
Owner options
Explore your selling options
What's special
Why buy a new home when this one is like new but better? This meticulously maintained 2022 home is move-in-ready and already has all the upgrades done! Walk in to laminate flooring throughout, carpet in the bedrooms, an open concept kitchen and living room with the oversized island, quartz countertops, upgraded pantry equipped with extra outlets for a wine cooler and great storage, an new gas range (Nov. 2024), programmable blinds that you can open and close on your phone, new interior paint that is not “new construction” white and much more! Outside you will find in addition to the front yard landscaping, fully professionally done backyard vinyl fence and landscaping,including trees and raised garden boxes, an extended back patio with additional concrete pathway that goes to the front of the home, gutters, AND an additional water spicket. This is an addition to the fully insulated and finished 3 car garage with garage door openers and insulated doors and the covered front porch! This home is a must see! Don't miss out on this opportunity to call this beautiful home yours! *** Also, don't forget to inquire about the $5,000 BCDA Grant!***
Zillow last checked: 8 hours ago
Listing updated: February 23, 2026 at 07:13am
Listed by:
Maggie Rodriguez mrodriguezhomes@gmail.com,
Real Broker,
Carmen Puerta 541-279-4857,
Real Broker
Bought with:
KC Furstenberg, 201233654
Kenmore Team LLC
Source: RMLS (OR),MLS#: 486776887
Facts & features
Interior
Bedrooms & bathrooms
- Bedrooms: 3
- Bathrooms: 2
- Full bathrooms: 2
- Main level bathrooms: 2
Primary bedroom
- Level: Main
Bedroom 2
- Level: Main
Bedroom 3
- Level: Main
Dining room
- Level: Main
Kitchen
- Level: Main
Living room
- Level: Main
Heating
- ENERGY STAR Qualified Equipment, Forced Air 95 Plus
Cooling
- Central Air
Appliances
- Included: Dishwasher, Disposal, Free-Standing Gas Range, Microwave, Plumbed For Ice Maker, Stainless Steel Appliance(s), Gas Water Heater, Tank Water Heater
- Laundry: Laundry Room
Features
- Kitchen Island, Pantry, Quartz
- Flooring: Laminate, Wall to Wall Carpet
- Windows: Double Pane Windows, Vinyl Frames
- Basement: Crawl Space
- Number of fireplaces: 1
- Fireplace features: Gas
Interior area
- Total structure area: 1,660
- Total interior livable area: 1,660 sqft
Property
Parking
- Total spaces: 3
- Parking features: Driveway, On Street, Garage Door Opener, Attached
- Attached garage spaces: 3
- Has uncovered spaces: Yes
Accessibility
- Accessibility features: Ground Level, Minimal Steps, One Level, Accessibility
Features
- Levels: One
- Stories: 1
- Patio & porch: Covered Patio, Patio, Porch
- Exterior features: Raised Beds, Yard
- Fencing: Fenced
Lot
- Size: 7,840 sqft
- Features: Level, Sprinkler, SqFt 7000 to 9999
Details
- Parcel number: 13071
- Zoning: R-1
Construction
Type & style
- Home type: SingleFamily
- Architectural style: Ranch
- Property subtype: Residential, Single Family Residence
Materials
- Lap Siding
- Foundation: Concrete Perimeter
- Roof: Composition
Condition
- Resale
- New construction: No
- Year built: 2022
Utilities & green energy
- Gas: Gas
- Sewer: Public Sewer
- Water: Public
Community & neighborhood
Location
- Region: Boardman
- Subdivision: River Ridge Estates - Phase 4
HOA & financial
HOA
- Has HOA: Yes
- HOA fee: $110 quarterly
Other
Other facts
- Listing terms: Cash,Conventional,FHA,USDA Loan,VA Loan
- Road surface type: Paved
Price history
| Date | Event | Price |
|---|---|---|
| 2/23/2026 | Sold | $369,000$222/sqft |
Source: | ||
| 1/29/2026 | Pending sale | $369,000$222/sqft |
Source: | ||
| 10/28/2025 | Price change | $369,000-2.9%$222/sqft |
Source: | ||
| 8/29/2025 | Price change | $379,950-2.6%$229/sqft |
Source: | ||
| 8/1/2025 | Price change | $389,950-2.5%$235/sqft |
Source: | ||
Public tax history
| Year | Property taxes | Tax assessment |
|---|---|---|
| 2024 | $3,931 +0.3% | $206,440 +3% |
| 2023 | $3,918 +804.1% | $200,430 +737.9% |
| 2022 | $433 | $23,920 |
Find assessor info on the county website
Neighborhood: 97818
Nearby schools
GreatSchools rating
- 3/10Sam Boardman Elementary SchoolGrades: K-3Distance: 0.4 mi
- 2/10Riverside Junior/Senior High SchoolGrades: 7-12Distance: 1.5 mi
- 2/10Windy River Elementary SchoolGrades: 4-6Distance: 0.5 mi
Schools provided by the listing agent
- Elementary: Sam Boardman,Windy River
- Middle: Riverside
- High: Riverside
Source: RMLS (OR). This data may not be complete. We recommend contacting the local school district to confirm school assignments for this home.
Get pre-qualified for a loan
At Zillow Home Loans, we can pre-qualify you in as little as 5 minutes with no impact to your credit score.An equal housing lender. NMLS #10287.


