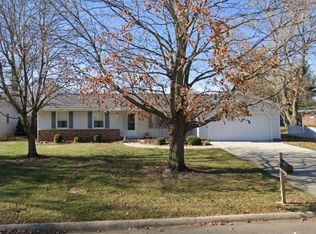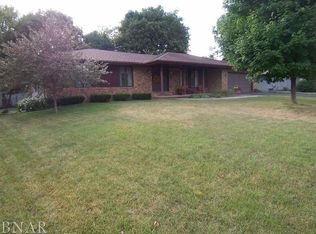Closed
$265,000
205 Riss Dr, Normal, IL 61761
4beds
1,414sqft
Single Family Residence
Built in 1971
10,736 Square Feet Lot
$290,100 Zestimate®
$187/sqft
$1,869 Estimated rent
Home value
$290,100
$270,000 - $308,000
$1,869/mo
Zestimate® history
Loading...
Owner options
Explore your selling options
What's special
Nestled among the trees in quiet Pleasant Hills in Normal, you'll find this charming ranch home that stands out among the rest! Long time owners have lived in and loved this home for decades and are ready to pass the keys to new owners to enjoy. Lovely layout includes 4 spacious bedrooms with 3 full bathrooms PLUS a finished basement offering size, space and style! Follow the rich oak hardwoods through the sprawling main level featuring replacement windows throughout, a spacious family room and a custom designed kitchen that is a cook's delight... Offering plenty of counter space and storage plus smart updates including updated stainless appliances to complement the blonde cabinets and striking granite counters. You'll appreciate the spacious pantry and built-in desk for extra storage and workspace, while the sprawling eat-in dining area offers room for a feast! Updated double slider floods this inviting space with natural light and beckons guests to linger longer on the screened porch with vaulted ceiling and full views of the multi-level deck and impressive lot. Private, professionally landscaped yard features tiered landscaping that complement this raised ranch design and provide plenty of greenspace and entertaining options. Back inside, impressive master suite features corner windows, double closets, hardwoods and private ensuite with walk-in shower, updated vanity and ceramic tile floors. Two additional spacious bedrooms on the main level also offer oversized windows, spacious closets and impressively clean carpets plus full guest bath with tub/shower combo, updated vanity and ceramic tile floors. Downstairs, the well-appointed finished lower level offers a second family room complete with built-ins and cozy wood burning fireplace, plus additional table space and gaming area (the perfect fit for pool table fun)! Full size garden windows flood every corner with natural light and lend a main level feel... plus a sizable fourth bedroom and full bathroom just great for guests or flex workspace. Spacious unfinished storage/utility area provides washer/dryer suite, sump pump, HVAC and water heater. Separate workshop space great for tinkering and tools plus plenty of shelves for all of your stuff! Deep two-car attached garage with insulated door and pull-down attic access offering plenty of additional storage. Prime location nestled in Unit 5 Schools with bus service and easy access to Veteran's Parkway and the Constitution Trail plus close proximity to shops, grocery, dining options. Don't miss this amazing ranch bursting with pride of ownership nestled in one of Normal's most desired neighborhoods... Welcome home!
Zillow last checked: 8 hours ago
Listing updated: March 28, 2025 at 07:22am
Listing courtesy of:
Kendra Keck 309-824-0064,
BHHS Central Illinois, REALTORS
Bought with:
Kendra Keck
BHHS Central Illinois, REALTORS
Source: MRED as distributed by MLS GRID,MLS#: 12221500
Facts & features
Interior
Bedrooms & bathrooms
- Bedrooms: 4
- Bathrooms: 3
- Full bathrooms: 3
Primary bedroom
- Features: Flooring (Hardwood), Bathroom (Full, Shower Only)
- Level: Main
- Area: 168 Square Feet
- Dimensions: 12X14
Bedroom 2
- Features: Flooring (Carpet)
- Level: Main
- Area: 144 Square Feet
- Dimensions: 12X12
Bedroom 3
- Features: Flooring (Carpet)
- Level: Main
- Area: 120 Square Feet
- Dimensions: 12X10
Bedroom 4
- Features: Flooring (Carpet)
- Level: Basement
- Area: 168 Square Feet
- Dimensions: 12X14
Family room
- Features: Flooring (Carpet)
- Level: Basement
- Area: 300 Square Feet
- Dimensions: 15X20
Game room
- Level: Basement
- Area: 168 Square Feet
- Dimensions: 12X14
Kitchen
- Features: Kitchen (Eating Area-Breakfast Bar, Eating Area-Table Space, Pantry-Closet, Custom Cabinetry, Granite Counters, Updated Kitchen), Flooring (Hardwood)
- Level: Main
- Area: 308 Square Feet
- Dimensions: 14X22
Laundry
- Level: Basement
- Area: 144 Square Feet
- Dimensions: 12X12
Living room
- Features: Flooring (Hardwood)
- Level: Main
- Area: 224 Square Feet
- Dimensions: 14X16
Other
- Level: Basement
- Area: 180 Square Feet
- Dimensions: 12X15
Heating
- Natural Gas, Forced Air
Cooling
- Central Air
Appliances
- Included: Range, Microwave, Dishwasher, Refrigerator, Washer, Dryer, Disposal, Stainless Steel Appliance(s), Cooktop, Gas Water Heater
- Laundry: Electric Dryer Hookup, Common Area, Sink
Features
- 1st Floor Bedroom, In-Law Floorplan, 1st Floor Full Bath, Built-in Features, Open Floorplan, Dining Combo, Granite Counters, Pantry, Replacement Windows, Workshop
- Flooring: Hardwood
- Windows: Replacement Windows, Screens
- Basement: Partially Finished,Full
- Number of fireplaces: 1
- Fireplace features: Wood Burning, Gas Starter, Basement
Interior area
- Total structure area: 2,828
- Total interior livable area: 1,414 sqft
- Finished area below ground: 800
Property
Parking
- Total spaces: 6
- Parking features: Concrete, Garage Door Opener, On Site, Garage Owned, Attached, Off Street, Owned, Garage
- Attached garage spaces: 2
- Has uncovered spaces: Yes
Accessibility
- Accessibility features: No Disability Access
Features
- Stories: 1
- Patio & porch: Deck
Lot
- Size: 10,736 sqft
- Dimensions: 122X88
Details
- Additional structures: Shed(s)
- Parcel number: 1427479015
- Special conditions: None
- Other equipment: Ceiling Fan(s), Sump Pump
Construction
Type & style
- Home type: SingleFamily
- Architectural style: Ranch
- Property subtype: Single Family Residence
Materials
- Aluminum Siding, Brick
- Foundation: Block
- Roof: Asphalt
Condition
- New construction: No
- Year built: 1971
Utilities & green energy
- Sewer: Public Sewer
- Water: Public
Community & neighborhood
Security
- Security features: Carbon Monoxide Detector(s)
Community
- Community features: Curbs, Sidewalks, Street Lights, Street Paved
Location
- Region: Normal
- Subdivision: Pleasant Hills
Other
Other facts
- Listing terms: Conventional
- Ownership: Fee Simple
Price history
| Date | Event | Price |
|---|---|---|
| 3/6/2025 | Sold | $265,000$187/sqft |
Source: | ||
Public tax history
| Year | Property taxes | Tax assessment |
|---|---|---|
| 2023 | $5,131 +7.6% | $70,949 +10.7% |
| 2022 | $4,770 +4.8% | $64,097 +6% |
| 2021 | $4,550 | $60,474 +2.3% |
Find assessor info on the county website
Neighborhood: 61761
Nearby schools
GreatSchools rating
- 5/10Colene Hoose Elementary SchoolGrades: K-5Distance: 0.4 mi
- 5/10Chiddix Jr High SchoolGrades: 6-8Distance: 0.8 mi
- 7/10Normal Community West High SchoolGrades: 9-12Distance: 3.5 mi
Schools provided by the listing agent
- Elementary: Colene Hoose Elementary
- Middle: Chiddix Jr High
- High: Normal Community West High Schoo
- District: 5
Source: MRED as distributed by MLS GRID. This data may not be complete. We recommend contacting the local school district to confirm school assignments for this home.

Get pre-qualified for a loan
At Zillow Home Loans, we can pre-qualify you in as little as 5 minutes with no impact to your credit score.An equal housing lender. NMLS #10287.

