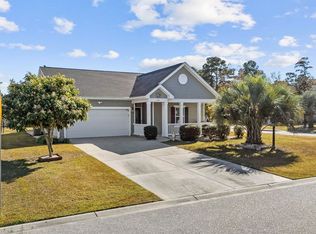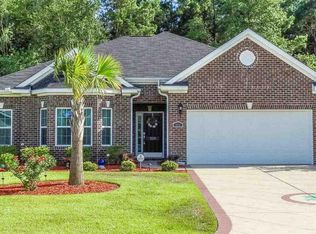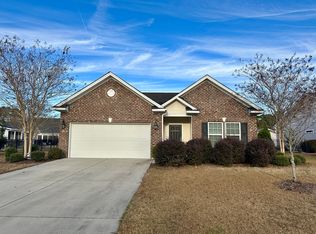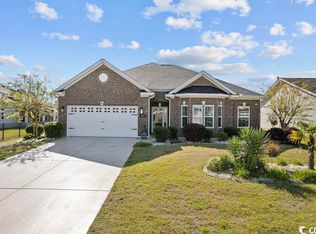This is a fully upgraded Rosewood floorplan in the popular Ridge Pointe subdivision. As you enter this beautiful natural gas community, you pass the Burning Ridge Golf Course and the nice gated pool area. This is the Rosewood "B" Floorplan with a brick front and a private backyard that backs up to a wooded/forest area. The Owner has kept this ranch style home very clean, added an upgraded/expensive water purification system to the house, and has upgraded it both inside and out. All common areas consist of hardwood flooring, while the wet areas are tile and the bedrooms are all carpeted. The vaulted ceilings and open floorplan give this home a much larger feel. The kitchen that opens up to the living room and breakfast nook features a breakfast bar, stainless steel appliances, tile flooring, granite countertops with tiled backsplash, 42" Maple staggered cabinets, and extra side window in the breakfast nook to allow more natural light to enter the home. The Family room does have a fireplace (Natural Gas), a ceiling fan, and a backdoor which leads to the screened in porch. The master bedroom/bathroom has tray ceilings, walk in closet, a raised vanity with his-her sink and separate tub and shower. This is a split floorplan, which positions the master bedroom on the opposite side from the 2nd and 3rd bedrooms. The other two bedrooms are equipped with ceiling fans and closets and splitting these two rooms is a full bathroom with a shower/tub combo, large linen closet and tile floors. Overall, this is a beautiful, well taken care of home that is filled with upgrades both inside and out. Not only is the home very well-kept and upgraded, but Ridge Point is a sought after community where the supply of homes is usually limited. The location is just off 501, where its location is in very close proximity to the Tanger Outlets, Coastal Grand Mall, Myrtle Beach International Airport, all Myrtle Beach area restaurants/attractions, and of course the beach! Come view this house before its too late!
This property is off market, which means it's not currently listed for sale or rent on Zillow. This may be different from what's available on other websites or public sources.



