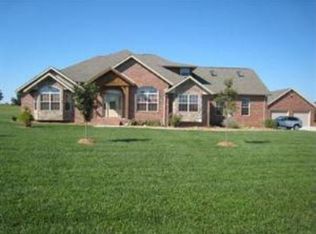Closed
Price Unknown
205 Ridge Park, Ozark, MO 65721
3beds
2,787sqft
Single Family Residence
Built in 2007
3.45 Acres Lot
$647,300 Zestimate®
$--/sqft
$2,678 Estimated rent
Home value
$647,300
$589,000 - $712,000
$2,678/mo
Zestimate® history
Loading...
Owner options
Explore your selling options
What's special
Nestled on a tranquil 3.5-acre lot in Ridgeview Estates, Ozark, MO, this 2007-built one owner home offers a blend of spaciousness and thoughtful design. Featuring 3 bedrooms, 3 full bathrooms, and 1 half bath, the property is perfect for comfortable living and entertaining. The master suite is ADA-compliant with wide doorways, a large walk-in shower, and extra seating areas in both the bedroom and bathroom, enhanced by a vaulted ceiling. The master bathroom offers a walk-in closet, double vanity, tile floors, and large windows that allow natural light to flow through.The heart of the home is the kitchen, designed with maple cabinetry, granite countertops, a 5-burner gas stove, a pantry, an island, and a breakfast nook--perfect for everyday meals or gathering with friends. High ceilings throughout the main living area add an airy, open feel, while the formal dining room and foyer create a welcoming entrance. A convenient half bath is located near the extra-large laundry room, which is outfitted with matching maple cabinetry and a large sink for added functionality.Two guest bedrooms share a full bath with a tub and shower combination and tile floors. A versatile bonus room off the main living area can serve as a second living space or home office and opens onto a generously sized covered back patio via French doors. This space, complete with ceiling fans, is ideal for outdoor relaxation.The home's interior is finished with high-quality carpeting, as well as hickory and oak flooring, adding a warm, luxurious feel. Outside, the property offers both a 3-car attached garage with ramp access and a detached RV garage equipped with electric and sewage hookups, plus a full bathroom. The all-brick exterior is complemented by meticulous landscaping, including pear trees. Inside, a gas fireplace with a blower keeps the main living space cozy on cooler evenings. Schedule your private showing before its gone!
Zillow last checked: 8 hours ago
Listing updated: May 30, 2025 at 02:28pm
Listed by:
Langston Group 417-879-7979,
Murney Associates - Primrose
Bought with:
Jared Lee, 2018004164
Keller Williams Tri-Lakes
Source: SOMOMLS,MLS#: 60277316
Facts & features
Interior
Bedrooms & bathrooms
- Bedrooms: 3
- Bathrooms: 4
- Full bathrooms: 3
- 1/2 bathrooms: 1
Heating
- Forced Air, Central, Propane
Cooling
- Central Air, Ceiling Fan(s)
Appliances
- Included: Dishwasher, Free-Standing Propane Oven, Built-In Electric Oven, Exhaust Fan, Microwave, Disposal
- Laundry: In Garage, W/D Hookup
Features
- High Ceilings, Internet - Satellite, Internet - Fiber Optic, Internet - Cable, Marble Counters, Granite Counters, Vaulted Ceiling(s), Walk-In Closet(s), Walk-in Shower, Wired for Sound, Central Vacuum, High Speed Internet
- Flooring: Carpet, Tile, Hardwood
- Windows: Window Coverings, Double Pane Windows, Blinds, Window Treatments
- Has basement: No
- Has fireplace: Yes
- Fireplace features: Family Room, Blower Fan, Propane, Stone
Interior area
- Total structure area: 2,787
- Total interior livable area: 2,787 sqft
- Finished area above ground: 2,787
- Finished area below ground: 0
Property
Parking
- Total spaces: 4
- Parking features: RV Access/Parking, Workshop in Garage, RV Garage, Private, Paved, Garage Faces Side, Garage Faces Front, Driveway
- Attached garage spaces: 4
- Has uncovered spaces: Yes
Accessibility
- Accessibility features: Accessible Approach with Ramp, Accessible Kitchen, Accessible Hallway(s), Accessible Full Bath, Accessible Entrance, Accessible Doors, Accessible Central Living Area, Accessible Bedroom
Features
- Levels: One
- Stories: 1
- Patio & porch: Patio, Front Porch, Rear Porch, Covered
- Exterior features: Rain Gutters, Cable Access
Lot
- Size: 3.45 Acres
- Features: Corner Lot, Cleared, Rolling Slope, Paved, Level, Dead End Street, Landscaped
Details
- Parcel number: 120419000000003015
Construction
Type & style
- Home type: SingleFamily
- Architectural style: Traditional
- Property subtype: Single Family Residence
Materials
- Brick
- Foundation: Crawl Space
- Roof: Composition,Asphalt
Condition
- Year built: 2007
Utilities & green energy
- Sewer: Septic Tank
- Water: Shared Well
- Utilities for property: Cable Available
Community & neighborhood
Security
- Security features: Security System, Smoke Detector(s)
Location
- Region: Ozark
- Subdivision: Ridge View Est
Other
Other facts
- Listing terms: Cash,VA Loan,USDA/RD,FHA,Conventional
- Road surface type: Asphalt, Concrete
Price history
| Date | Event | Price |
|---|---|---|
| 5/30/2025 | Sold | -- |
Source: | ||
| 4/7/2025 | Pending sale | $675,000$242/sqft |
Source: | ||
| 12/29/2024 | Listed for sale | $675,000$242/sqft |
Source: | ||
| 12/7/2024 | Pending sale | $675,000$242/sqft |
Source: | ||
| 11/15/2024 | Price change | $675,000-3.4%$242/sqft |
Source: | ||
Public tax history
| Year | Property taxes | Tax assessment |
|---|---|---|
| 2024 | $4,551 +0.1% | $76,000 |
| 2023 | $4,545 +2% | $76,000 +2.2% |
| 2022 | $4,456 | $74,390 |
Find assessor info on the county website
Neighborhood: 65721
Nearby schools
GreatSchools rating
- 9/10East Elementary SchoolGrades: K-4Distance: 1 mi
- 6/10Ozark Jr. High SchoolGrades: 8-9Distance: 2.3 mi
- 8/10Ozark High SchoolGrades: 9-12Distance: 2.5 mi
Schools provided by the listing agent
- Elementary: OZ East
- Middle: Ozark
- High: Ozark
Source: SOMOMLS. This data may not be complete. We recommend contacting the local school district to confirm school assignments for this home.
