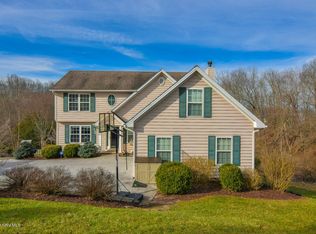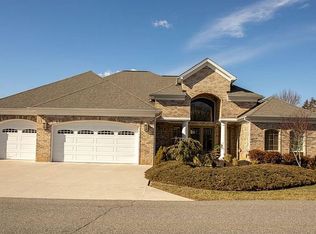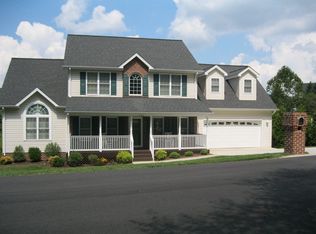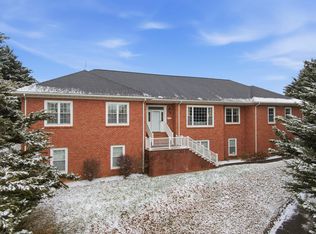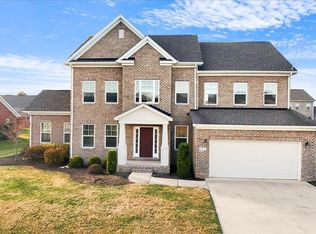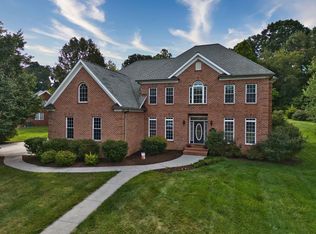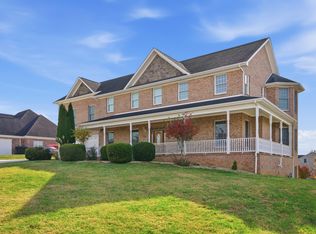Welcome to 205 Ridge Lane—an exceptional Craftsman retreat nestled on a serene cul-de-sac in Radford’s sought-after High Meadows neighborhood. This meticulously crafted home spans approximately 4,648 square feet over three levels, offering a perfect blend of elegance & functionality. Presenting with 5 bedrooms, 4 full baths, & 2 half baths. The main level welcomes you with hardwood floors, vaulted ceilings, & a fireplace-adorned living room with built-ins. Entertain in the open kitchen featuring granite counters, extensive cabinetry, & a butler’s pantry. Adjacent dining & main-floor primary suite add to the convenience, while a dedicated laundry & a stylish half bath serve everyday needs. Retire to the upper level, where 3 generous bedrooms, 2 full baths, and a bonus space offer privacy & versatility. Downstairs, the finished lower level expands your living area with a rec room (pool table conveys) kitchenette, cozy family room, home office with hidden storage plus a guest suite!
Pending
$574,000
205 Ridge Ln, Radford, VA 24141
5beds
4,648sqft
Est.:
Detached
Built in 2011
0.4 Acres Lot
$559,900 Zestimate®
$123/sqft
$31/mo HOA
What's special
Home officeCozy family roomFinished lower levelRec roomBonus spaceDedicated laundryGranite counters
- 209 days |
- 679 |
- 21 |
Likely to sell faster than
Zillow last checked: 8 hours ago
Listing updated: February 02, 2026 at 04:13pm
Listed by:
Dwight Atkinson 540-520-2234,
Nest Realty SWVA
Source: New River Valley AOR,MLS#: 424815
Facts & features
Interior
Bedrooms & bathrooms
- Bedrooms: 5
- Bathrooms: 6
- Full bathrooms: 4
- 1/2 bathrooms: 2
- Main level bathrooms: 1
- Main level bedrooms: 1
Basement
- Area: 1600
Heating
- Heat Pump, Zoned
Cooling
- Heat Pump, Three Zone
Appliances
- Included: Dishwasher, Disposal, Dryer/Electric, Microwave, Other - See Remarks, Electric Range, Refrigerator, Washer, Electric Water Heater
- Laundry: Main Level, Electric Dryer Hookup, Washer Hookup
Features
- Built-in Features, Ceiling Fan(s), CeramicTile Bath(s), Guest Suite, Pantry, Tray Ceiling(s), Vaulted Ceiling(s), Walk-In Closet(s), Walls-Drywall, Extra Kitchen, Master Downstairs, Custom Features
- Flooring: Carpet, Ceramic Tile, Hardwood
- Doors: Multi-Panel Doors
- Basement: Finished,Full,Kitchen/Kitchenette,Rec Room/Game Room,Shower Facilities,Walk-Out Access
- Attic: Access Only
- Has fireplace: Yes
- Fireplace features: Gas Logs/Ventless, Living Room
Interior area
- Total structure area: 4,648
- Total interior livable area: 4,648 sqft
- Finished area above ground: 3,048
- Finished area below ground: 1,600
Property
Parking
- Total spaces: 2
- Parking features: Double Attached
- Attached garage spaces: 2
Features
- Levels: Two or More
- Stories: 2
- Patio & porch: Deck, Porch
- Exterior features: Curbs, Garden
- Has view: Yes
Lot
- Size: 0.4 Acres
- Features: Cul-De-Sac, Subdivision, Views
Details
- Parcel number: 010001733
Construction
Type & style
- Home type: SingleFamily
- Architectural style: Craftsman
- Property subtype: Detached
Materials
- Brick, Vinyl Siding
- Roof: Metal,Shingle
Condition
- Very Good
- Year built: 2011
Utilities & green energy
- Sewer: Public Sewer
- Water: Public
Green energy
- Indoor air quality: Radon System-Active
Community & HOA
Community
- Subdivision: High Meadows
HOA
- Services included: Common Area Maint
- HOA fee: $375 annually
Location
- Region: Radford
Financial & listing details
- Price per square foot: $123/sqft
- Tax assessed value: $521,300
- Annual tax amount: $3,596
- Date on market: 7/25/2025
- Cumulative days on market: 209 days
Estimated market value
$559,900
$532,000 - $588,000
$3,805/mo
Price history
Price history
| Date | Event | Price |
|---|---|---|
| 2/3/2026 | Pending sale | $574,000$123/sqft |
Source: | ||
| 11/8/2025 | Price change | $574,000-0.2%$123/sqft |
Source: | ||
| 10/6/2025 | Price change | $575,000-3.4%$124/sqft |
Source: | ||
| 9/9/2025 | Price change | $595,000-0.8%$128/sqft |
Source: | ||
| 8/4/2025 | Price change | $599,900-1.7%$129/sqft |
Source: | ||
| 7/25/2025 | Listed for sale | $610,000+10.9%$131/sqft |
Source: | ||
| 8/11/2023 | Sold | $550,000-3.3%$118/sqft |
Source: | ||
| 7/14/2023 | Pending sale | $569,000$122/sqft |
Source: | ||
| 6/1/2023 | Listed for sale | $569,000+33.9%$122/sqft |
Source: | ||
| 8/2/2019 | Sold | $425,000-5.5%$91/sqft |
Source: Agent Provided Report a problem | ||
| 7/18/2019 | Pending sale | $449,900$97/sqft |
Source: Coldwell Banker Townside Realtors #405471 Report a problem | ||
| 5/13/2019 | Listed for sale | $449,900$97/sqft |
Source: Coldwell Banker Townside Realtors #405471 Report a problem | ||
Public tax history
Public tax history
| Year | Property taxes | Tax assessment |
|---|---|---|
| 2025 | $4,275 +18.8% | $521,300 |
| 2024 | $3,597 +2.9% | $521,300 +25.3% |
| 2023 | $3,494 | $416,000 |
| 2022 | $3,494 | $416,000 |
| 2021 | $3,494 +7.7% | $416,000 |
| 2020 | $3,245 +17% | $416,000 +23% |
| 2019 | $2,773 +7.9% | $338,200 |
| 2018 | $2,570 | $338,200 |
| 2017 | $2,570 | $338,200 |
| 2016 | $2,570 +3.7% | -- |
| 2014 | $2,478 | -- |
| 2013 | $2,478 | -- |
Find assessor info on the county website
BuyAbility℠ payment
Est. payment
$3,052/mo
Principal & interest
$2686
Property taxes
$335
HOA Fees
$31
Climate risks
Neighborhood: 24141
Nearby schools
GreatSchools rating
- 6/10Belle Heth Elementary SchoolGrades: 3-6Distance: 1.8 mi
- 4/10John N. Dalton Intermediate SchoolGrades: 7-8Distance: 2.5 mi
- 6/10Radford High SchoolGrades: 9-12Distance: 2.5 mi
Schools provided by the listing agent
- Elementary: McHarg/Belle Heth
- Middle: Dalton Inter
- High: Radford
- District: Radford
Source: New River Valley AOR. This data may not be complete. We recommend contacting the local school district to confirm school assignments for this home.
