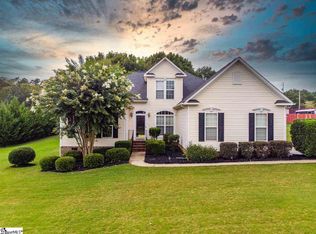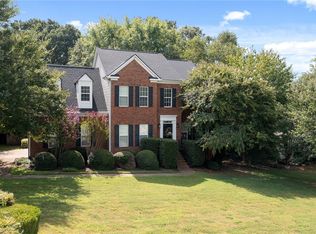Sold for $481,206
$481,206
205 Ridge Bay Ct, Greenville, SC 29611
3beds
2,665sqft
Single Family Residence
Built in 2002
0.57 Acres Lot
$484,800 Zestimate®
$181/sqft
$2,266 Estimated rent
Home value
$484,800
Estimated sales range
Not available
$2,266/mo
Zestimate® history
Loading...
Owner options
Explore your selling options
What's special
This house really does have it all. Amazing location in Powdersville, zoned for Powdersville schools, close to downtown Greenville, large lot and a lot of space for your family. Every area of the home has been updated, including the kitchen and all the bathrooms. As you enter, you will immediately notice how warm the home feels, with a welcoming foyer and flex room to the left that could be used as an office or reading nook. Proceed down the hallway to the open floor plan living room, kitchen and dining area. The living room has a new stacked stone fireplace and the open kitchen island continues the stacked stone theme. The updated kitchen comes complete with custom cabinets, granite countertop, tons of counter space and walk-in pantry. The dining area leads to the back deck, which is brand new with Trex decking. Entering back through the living room, take in the vaulted ceiling and cat-walk above, adding to the open concept coziness of this home. To the left, the first floor primary bedroom is spacious with a walk in closet and elegant bathroom that was remodeled just last year. Dual vanities, exquisite shower and separate soaking tub round out this amazing space. Upstairs boasts a loft and there are two more large bedrooms, a full bathroom that was recently remodeled and a large bonus room with built-in bookcases. This home has fresh paint, recent HVAC systems and roof and is ready for your family to just move right in and call it home. This home is certain to go quickly, so make your appointment to see it today!
Zillow last checked: 8 hours ago
Listing updated: October 03, 2024 at 01:51pm
Listed by:
Candace Rose 864-354-3840,
Palmetto Park Realty
Bought with:
Robert Brady, 43561
Howard Hanna Allen Tate Co. -
Source: WUMLS,MLS#: 20272423 Originating MLS: Western Upstate Association of Realtors
Originating MLS: Western Upstate Association of Realtors
Facts & features
Interior
Bedrooms & bathrooms
- Bedrooms: 3
- Bathrooms: 3
- Full bathrooms: 2
- 1/2 bathrooms: 1
- Main level bathrooms: 1
- Main level bedrooms: 1
Primary bedroom
- Level: Main
- Dimensions: 20x18
Bedroom 2
- Level: Upper
- Dimensions: 12x12
Bedroom 3
- Level: Upper
- Dimensions: 15x16
Bonus room
- Level: Upper
- Dimensions: 14x13
Den
- Level: Main
- Dimensions: 12x12
Dining room
- Level: Main
- Dimensions: 11x16
Kitchen
- Level: Main
- Dimensions: 25x12
Living room
- Level: Main
- Dimensions: 18x16
Heating
- Central, Gas, Heat Pump
Cooling
- Central Air, Electric, Forced Air
Appliances
- Included: Dishwasher, Electric Oven, Electric Range, Disposal, Gas Water Heater, Microwave, Smooth Cooktop
- Laundry: Washer Hookup, Electric Dryer Hookup
Features
- Bookcases, Built-in Features, Bathtub, Ceiling Fan(s), Dual Sinks, Entrance Foyer, Granite Counters, Garden Tub/Roman Tub, High Ceilings, Bath in Primary Bedroom, Main Level Primary, Pull Down Attic Stairs, Quartz Counters, Smooth Ceilings, Separate Shower, Walk-In Closet(s), Window Treatments, Loft
- Flooring: Carpet, Ceramic Tile, Luxury Vinyl Plank
- Windows: Blinds
- Basement: None,Crawl Space
- Fireplace features: Gas, Option
Interior area
- Total structure area: 2,680
- Total interior livable area: 2,665 sqft
- Finished area above ground: 2,665
- Finished area below ground: 0
Property
Parking
- Total spaces: 2
- Parking features: Attached, Garage, Driveway, Garage Door Opener
- Attached garage spaces: 2
Features
- Levels: Two
- Stories: 2
- Patio & porch: Deck
- Exterior features: Deck
- Pool features: Community
Lot
- Size: 0.57 Acres
- Features: Level, Outside City Limits, Subdivision
Details
- Additional parcels included: 008959688
- Parcel number: 2350601003
Construction
Type & style
- Home type: SingleFamily
- Architectural style: Traditional
- Property subtype: Single Family Residence
Materials
- Vinyl Siding
- Foundation: Crawlspace
- Roof: Architectural,Shingle
Condition
- Year built: 2002
Utilities & green energy
- Sewer: Septic Tank
- Water: Public
- Utilities for property: Cable Available, Electricity Available, Natural Gas Available, Phone Available, Septic Available, Water Available
Community & neighborhood
Community
- Community features: Clubhouse, Pool
Location
- Region: Greenville
- Subdivision: Lea Croft
HOA & financial
HOA
- Has HOA: Yes
- HOA fee: $625 annually
- Services included: Common Areas, Pool(s)
Other
Other facts
- Listing agreement: Exclusive Right To Sell
Price history
| Date | Event | Price |
|---|---|---|
| 5/8/2024 | Sold | $481,206-1%$181/sqft |
Source: | ||
| 3/21/2024 | Contingent | $485,900$182/sqft |
Source: | ||
| 3/14/2024 | Listed for sale | $485,900+87%$182/sqft |
Source: | ||
| 6/30/2010 | Listing removed | $259,900$98/sqft |
Source: Prudential - C. Dan Joyner Co. - Pelham Road #1193177 Report a problem | ||
| 5/22/2010 | Listed for sale | $259,900+2.9%$98/sqft |
Source: Prudential - C. Dan Joyner Co. - Pelham Road #1193177 Report a problem | ||
Public tax history
| Year | Property taxes | Tax assessment |
|---|---|---|
| 2024 | -- | $11,340 |
| 2023 | $3,393 +3.1% | $11,340 |
| 2022 | $3,292 +9.7% | $11,340 +28.7% |
Find assessor info on the county website
Neighborhood: 29611
Nearby schools
GreatSchools rating
- 9/10Powdersville Elementary SchoolGrades: 3-5Distance: 0.8 mi
- 7/10Powdersville Middle SchoolGrades: 6-8Distance: 0.9 mi
- 9/10Powdersville HighGrades: 9-12Distance: 0.6 mi
Schools provided by the listing agent
- Elementary: Powdersvil Elem
- Middle: Powdersville Mi
- High: Powdersville High School
Source: WUMLS. This data may not be complete. We recommend contacting the local school district to confirm school assignments for this home.
Get a cash offer in 3 minutes
Find out how much your home could sell for in as little as 3 minutes with a no-obligation cash offer.
Estimated market value
$484,800

