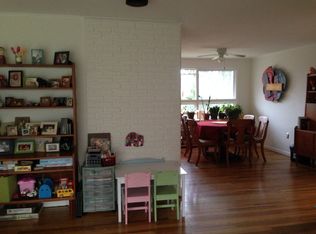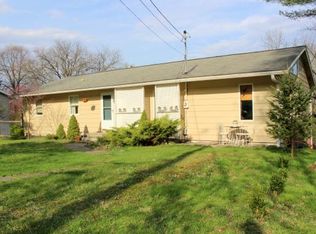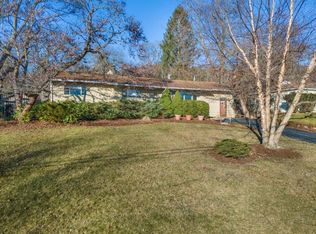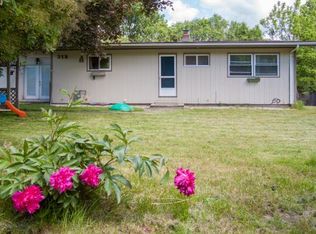Closed
$385,000
205 Richard Pl, Ithaca, NY 14850
3beds
1,768sqft
Single Family Residence
Built in 1957
0.26 Acres Lot
$392,700 Zestimate®
$218/sqft
$2,515 Estimated rent
Home value
$392,700
$326,000 - $471,000
$2,515/mo
Zestimate® history
Loading...
Owner options
Explore your selling options
What's special
Quiet location on a West Hill cul-de-sac, with distant views of Cornell and East Hill. Sunny, fenced rear with room to play and garden.Hardwood floors through the main level, renovated eat-in kitchen with stainless appliances and quartz countertops. The dining area leads to a generous rear deck for relaxing and entertaining. Excellent mechanicals include central air conditioning.Kanga Roofing to install a new asphalt shingle roof prior to closing, along with gutters, downspouts, and gutter covers. Thermopane windows and ample insulation. Extra long and wide one-car garage with storage area and shelving. Large living room and full bath on lower level, as well as a large laundry room with 2nd fridge and workbench. Ask your Realtor for a copy of the structural inspection report. This home is a great opportunity.
Zillow last checked: 8 hours ago
Listing updated: June 13, 2025 at 06:14am
Listed by:
Carol Bushberg 607-279-4530,
Warren Real Estate of Ithaca Inc. (Downtown)
Bought with:
Jill Rosentel, 10301201202
Warren Real Estate of Ithaca Inc. (Downtown)
Source: NYSAMLSs,MLS#: R1592313 Originating MLS: Ithaca Board of Realtors
Originating MLS: Ithaca Board of Realtors
Facts & features
Interior
Bedrooms & bathrooms
- Bedrooms: 3
- Bathrooms: 2
- Full bathrooms: 2
- Main level bathrooms: 1
- Main level bedrooms: 3
Bedroom 1
- Level: First
- Dimensions: 10.00 x 14.00
Bedroom 1
- Level: First
- Dimensions: 10.00 x 14.00
Bedroom 2
- Level: First
- Dimensions: 10.00 x 10.00
Bedroom 2
- Level: First
- Dimensions: 10.00 x 10.00
Bedroom 3
- Level: First
- Dimensions: 9.00 x 10.00
Bedroom 3
- Level: First
- Dimensions: 9.00 x 10.00
Dining room
- Level: First
- Dimensions: 11.00 x 12.00
Dining room
- Level: First
- Dimensions: 11.00 x 12.00
Kitchen
- Level: First
- Dimensions: 16.00 x 12.00
Kitchen
- Level: First
- Dimensions: 16.00 x 12.00
Laundry
- Level: Lower
- Dimensions: 10.00 x 14.00
Laundry
- Level: Lower
- Dimensions: 10.00 x 14.00
Living room
- Level: First
- Dimensions: 18.00 x 16.00
Living room
- Level: First
- Dimensions: 18.00 x 16.00
Other
- Level: Lower
- Dimensions: 20.00 x 27.00
Other
- Level: Lower
- Dimensions: 20.00 x 27.00
Heating
- Gas, Forced Air
Cooling
- Central Air
Appliances
- Included: Dryer, Dishwasher, Exhaust Fan, Electric Oven, Electric Range, Disposal, Gas Water Heater, Microwave, Refrigerator, Range Hood, Washer
- Laundry: In Basement
Features
- Ceiling Fan(s), Eat-in Kitchen, Separate/Formal Living Room, Kitchen Island, Living/Dining Room, Quartz Counters, Sliding Glass Door(s), Bedroom on Main Level, Main Level Primary, Programmable Thermostat, Workshop
- Flooring: Carpet, Tile, Varies, Vinyl
- Doors: Sliding Doors
- Windows: Thermal Windows
- Basement: Full,Partially Finished,Walk-Out Access
- Has fireplace: No
Interior area
- Total structure area: 1,768
- Total interior livable area: 1,768 sqft
- Finished area below ground: 420
Property
Parking
- Total spaces: 1
- Parking features: Attached, Electricity, Garage, Storage, Garage Door Opener
- Attached garage spaces: 1
Accessibility
- Accessibility features: Accessible Bedroom
Features
- Levels: Two
- Stories: 2
- Patio & porch: Deck, Open, Porch
- Exterior features: Blacktop Driveway, Deck, Fence, Private Yard, See Remarks
- Fencing: Partial
- Has view: Yes
- View description: Slope View
Lot
- Size: 0.26 Acres
- Dimensions: 89 x 132
- Features: Cul-De-Sac, Irregular Lot, Residential Lot
Details
- Additional structures: Shed(s), Storage
- Parcel number: 56.48
- Special conditions: Standard
Construction
Type & style
- Home type: SingleFamily
- Architectural style: Ranch
- Property subtype: Single Family Residence
Materials
- Frame, Vinyl Siding, Copper Plumbing
- Foundation: Block
- Roof: Asphalt,Other,Shingle,See Remarks
Condition
- Resale
- Year built: 1957
Utilities & green energy
- Electric: Circuit Breakers
- Sewer: Connected
- Water: Connected, Public
- Utilities for property: Cable Available, High Speed Internet Available, Sewer Connected, Water Connected
Green energy
- Energy efficient items: Appliances
Community & neighborhood
Security
- Security features: Radon Mitigation System
Location
- Region: Ithaca
- Subdivision: West Hill
Other
Other facts
- Listing terms: Cash,Conventional,USDA Loan,VA Loan
Price history
| Date | Event | Price |
|---|---|---|
| 6/12/2025 | Sold | $385,000$218/sqft |
Source: | ||
| 4/18/2025 | Pending sale | $385,000$218/sqft |
Source: | ||
| 4/12/2025 | Contingent | $385,000$218/sqft |
Source: | ||
| 3/24/2025 | Listed for sale | $385,000+102.6%$218/sqft |
Source: | ||
| 9/16/2004 | Sold | $190,000$107/sqft |
Source: Public Record | ||
Public tax history
| Year | Property taxes | Tax assessment |
|---|---|---|
| 2024 | -- | $335,000 +29.3% |
| 2023 | -- | $259,000 +10.2% |
| 2022 | -- | $235,000 +14.6% |
Find assessor info on the county website
Neighborhood: 14850
Nearby schools
GreatSchools rating
- 4/10Beverly J Martin Elementary SchoolGrades: PK-5Distance: 1.2 mi
- 6/10Boynton Middle SchoolGrades: 6-8Distance: 1.9 mi
- 9/10Ithaca Senior High SchoolGrades: 9-12Distance: 1.7 mi
Schools provided by the listing agent
- Elementary: Beverly J Martin Elementary
- Middle: Dewitt Middle
- High: Ithaca Senior High
- District: Ithaca
Source: NYSAMLSs. This data may not be complete. We recommend contacting the local school district to confirm school assignments for this home.



