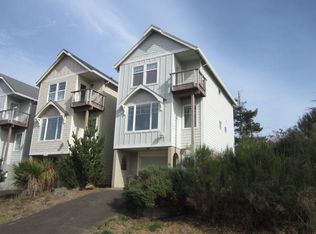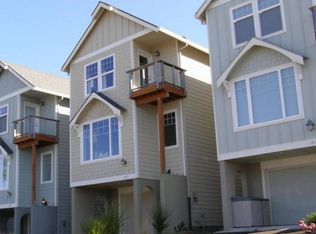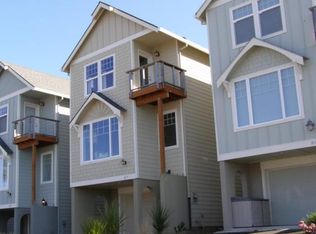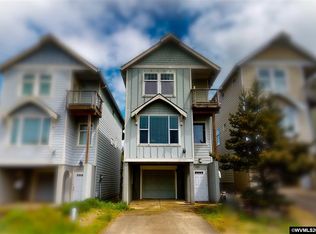OCEANVIEW incl Cape Lookout,Shag Rock. Charming street of homes reminiscent of Bay Area row homes. Extra deep garage great for boat. Master ste has oceanview balcony, vaulted ceiling, ceiling fan. Open concept greatrm, BBQ deck off tiled kitchen w/island counter. Inviting fireplace with mantel. Alder cabinets & wood millwork, engineered wood floor in greatrm. Panel doors, propane gas range
This property is off market, which means it's not currently listed for sale or rent on Zillow. This may be different from what's available on other websites or public sources.



