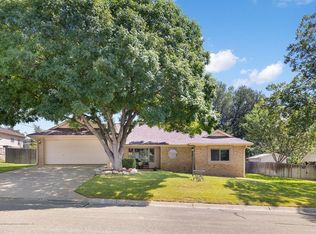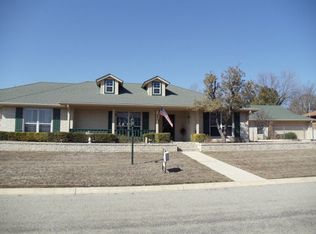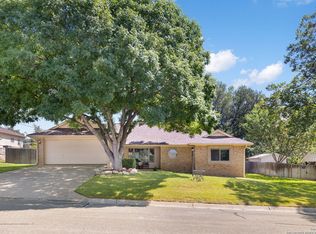Sold on 10/14/25
Price Unknown
205 Red Oak Ln, Ingram, TX 78025
3beds
1,978sqft
Single Family Residence
Built in 2004
0.36 Acres Lot
$412,800 Zestimate®
$--/sqft
$2,370 Estimated rent
Home value
$412,800
Estimated sales range
Not available
$2,370/mo
Zestimate® history
Loading...
Owner options
Explore your selling options
What's special
The curb appeal, open floorplan and nicely landscaped back yard combine in this very pleasant home that you'll want to see! It's the definition of move-in ready and has been lovingly maintained. The kitchen with granite counters, nice appliances, walk-in pantry and the bright breakfast area flows to the large, living room that has a vaulted ceiling and woodburning rock fireplace. All floors throughout the home are a neutral tile for easy maintenance. There's lots of available storage in the home, including a walk-in closet in the primary bedroom. You'll enjoy the privacy of the large covered back porch and pleasant back yard. There's also a handy storage shed that could serve as a workshop. Please note that the appliances, HVAC and roof are newer.
Zillow last checked: 8 hours ago
Listing updated: October 15, 2025 at 01:51pm
Listed by:
Lynn Niles,
CENTURY 21 The Hills Realty
Bought with:
Cody Key, TREC # 0622365
Key and Key Realty
Source: KVMLS,MLS#: 120116
Facts & features
Interior
Bedrooms & bathrooms
- Bedrooms: 3
- Bathrooms: 2
- Full bathrooms: 2
Primary bedroom
- Area: 225
- Dimensions: 15 x 15
Bedroom 2
- Area: 144
- Dimensions: 12 x 12
Bedroom 3
- Area: 130
- Dimensions: 13 x 10
Dining room
- Area: 99
- Dimensions: 9 x 11
Kitchen
- Area: 169
- Dimensions: 13 x 13
Living room
- Area: 532
- Dimensions: 28 x 19
Heating
- Central, Electric
Cooling
- Central Air, Electric
Appliances
- Included: Electric Cooktop, Dishwasher, Microwave, Electric Range, Refrigerator, Water Softener Owned, Electric Water Heater
- Laundry: In Garage
Features
- High Ceilings, Shower Stall, Walk-In Closet(s), Master Downstairs, Kitchen Bar
- Flooring: Tile
- Doors: Storm Door(s)
- Windows: Double Pane Windows
- Attic: Pull Down Stairs
- Has fireplace: Yes
- Fireplace features: Living Room, Wood Burning
Interior area
- Total structure area: 1,978
- Total interior livable area: 1,978 sqft
Property
Parking
- Total spaces: 2
- Parking features: 2 Car Garage, Attached
- Attached garage spaces: 2
Features
- Levels: One
- Stories: 1
- Patio & porch: Deck/Patio, Covered
- Exterior features: Rain Gutters, Sprinkler System-Lawn
- Fencing: Fenced,Privacy
- Waterfront features: None
Lot
- Size: 0.36 Acres
- Features: Level
Details
- Additional structures: Workshop
- Parcel number: 27404
- Zoning: Reidential
Construction
Type & style
- Home type: SingleFamily
- Architectural style: Hill Country
- Property subtype: Single Family Residence
Materials
- Rock
- Foundation: Slab
- Roof: Composition
Condition
- Year built: 2004
Utilities & green energy
- Electric: KPUB
- Gas: None
- Sewer: Septic Tank, Septic
- Water: Central, Aqua
- Utilities for property: Electricity Connected, Garbage Service-Private
Community & neighborhood
Location
- Region: Ingram
- Subdivision: Greenwood Forest
HOA & financial
HOA
- Has HOA: Yes
- HOA fee: $30 annually
Other
Other facts
- Listing terms: Cash,Conventional,FHA,VA Loan
- Road surface type: Asphalt
Price history
| Date | Event | Price |
|---|---|---|
| 10/14/2025 | Sold | -- |
Source: KVMLS #120116 | ||
| 10/5/2025 | Pending sale | $429,000$217/sqft |
Source: KVMLS #120116 | ||
| 8/25/2025 | Listed for sale | $429,000-6.5%$217/sqft |
Source: KVMLS #120116 | ||
| 8/20/2025 | Listing removed | $459,000$232/sqft |
Source: KVMLS #118534 | ||
| 5/21/2025 | Price change | $459,000-4.4%$232/sqft |
Source: KVMLS #118534 | ||
Public tax history
| Year | Property taxes | Tax assessment |
|---|---|---|
| 2024 | $1,618 -0.7% | $411,441 +10% |
| 2023 | $1,630 -51.2% | $374,037 +10% |
| 2022 | $3,338 -0.1% | $340,034 +10% |
Find assessor info on the county website
Neighborhood: 78025
Nearby schools
GreatSchools rating
- 7/10Ingram Elementary SchoolGrades: PK-5Distance: 0.2 mi
- 7/10Ingram MiddleGrades: 6-8Distance: 1.4 mi
- 7/10Ingram-Tom Moore Secondary CampusGrades: 9-12Distance: 1.4 mi
Schools provided by the listing agent
- Elementary: Ingram
Source: KVMLS. This data may not be complete. We recommend contacting the local school district to confirm school assignments for this home.


