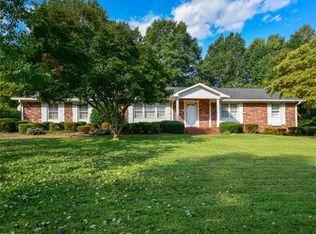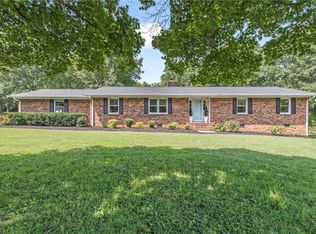Sold for $355,000 on 09/05/23
$355,000
205 Random Rd, Mocksville, NC 27028
3beds
1,804sqft
Stick/Site Built, Residential, Single Family Residence
Built in 1976
1 Acres Lot
$365,200 Zestimate®
$--/sqft
$2,213 Estimated rent
Home value
$365,200
$347,000 - $383,000
$2,213/mo
Zestimate® history
Loading...
Owner options
Explore your selling options
What's special
Modern, Gorgeous 1 level living! Stunning Kitchen w Two-Toned Cabinet, Stainless Appliances, Built-in Pantry Cabinet w pull out shelving, Tile Backsplash and Concrete Counters, Breakfast Bar Seating Area w Wooden Bar top, Spacious Mud Room/Laundry located just off Kitchen w access to Garage, Laundry Room Sink & Concrete Counters, Dining Area w Electric Fireplace, Inviting Sunroom with access to back yard, Living Room with Huge Window, Floating Wall Cabinet, Coat Closet, Primary Bedroom with Walk in Closet, Updated adjoining Bathroom w Updated fixtures & Beautiful Tiled Walk-in Shower, 2 Additional Bedrooms plus Office (has closet), Updated Hall Bath, 2018 - New Windows, Doors, & HVAC.. Beautiful large concrete stamped Patio for entertaining and relaxing, 2 Car attached garage with Pull Down Attic, Shed, Whole Home Water Filter, Newer roof, Ring Camera, Google Nest Thermostat & Camera, Phillips Hue Recess Lighting programmable with HUE app .. This one is ready for you to call "HOME"
Zillow last checked: 8 hours ago
Listing updated: April 11, 2024 at 08:52am
Listed by:
Shelly Hartman 336-416-2618,
RE/MAX Realty Consultants
Bought with:
Dalton Morris
Berkshire Hathaway HomeServices Yost & Little Realty
Source: Triad MLS,MLS#: 1114710 Originating MLS: Winston-Salem
Originating MLS: Winston-Salem
Facts & features
Interior
Bedrooms & bathrooms
- Bedrooms: 3
- Bathrooms: 2
- Full bathrooms: 2
- Main level bathrooms: 2
Primary bedroom
- Level: Main
- Dimensions: 14.33 x 11.75
Bedroom 2
- Level: Main
- Dimensions: 11 x 10.92
Bedroom 3
- Level: Main
- Dimensions: 11.83 x 11.08
Dining room
- Level: Main
- Dimensions: 11.58 x 15.08
Kitchen
- Level: Main
- Dimensions: 19.75 x 11
Laundry
- Level: Main
- Dimensions: 7.5 x 11.08
Living room
- Level: Main
- Dimensions: 18.25 x 11.33
Office
- Level: Main
- Dimensions: 13 x 10
Sunroom
- Level: Main
- Dimensions: 10 x 11.25
Heating
- Heat Pump, Electric
Cooling
- Heat Pump
Appliances
- Included: Dishwasher, Free-Standing Range, Cooktop, Range Hood, Electric Water Heater
- Laundry: Dryer Connection, Main Level, Washer Hookup
Features
- Ceiling Fan(s), Dead Bolt(s), Pantry, Solid Surface Counter
- Flooring: Carpet, Tile, Vinyl
- Basement: Crawl Space
- Attic: Pull Down Stairs
- Number of fireplaces: 1
- Fireplace features: Dining Room
Interior area
- Total structure area: 1,804
- Total interior livable area: 1,804 sqft
- Finished area above ground: 1,804
Property
Parking
- Total spaces: 2
- Parking features: Driveway, Garage, Paved, Garage Door Opener, Attached, Garage Faces Side
- Attached garage spaces: 2
- Has uncovered spaces: Yes
Features
- Levels: One
- Stories: 1
- Patio & porch: Porch
- Pool features: None
- Fencing: None
Lot
- Size: 1 Acres
- Features: Not in Flood Zone
Details
- Additional structures: Storage
- Parcel number: J5160C0005
- Zoning: SFR RES
- Special conditions: Owner Sale
Construction
Type & style
- Home type: SingleFamily
- Architectural style: Ranch
- Property subtype: Stick/Site Built, Residential, Single Family Residence
Materials
- Brick, Vinyl Siding
Condition
- Year built: 1976
Utilities & green energy
- Sewer: Septic Tank
- Water: Public
Community & neighborhood
Location
- Region: Mocksville
- Subdivision: Southwood Acres
Other
Other facts
- Listing agreement: Exclusive Right To Sell
- Listing terms: Cash,Conventional,FHA,VA Loan
Price history
| Date | Event | Price |
|---|---|---|
| 9/5/2023 | Sold | $355,000+1.5% |
Source: | ||
| 8/5/2023 | Pending sale | $349,900 |
Source: | ||
| 8/2/2023 | Listed for sale | $349,900+196.5% |
Source: | ||
| 5/10/2016 | Sold | $118,000-9.2%$65/sqft |
Source: | ||
| 4/12/2016 | Pending sale | $129,900$72/sqft |
Source: Howard Realty & Insurance, Inc #786402 Report a problem | ||
Public tax history
| Year | Property taxes | Tax assessment |
|---|---|---|
| 2025 | $2,169 +37.1% | $314,980 +54% |
| 2024 | $1,581 +50% | $204,590 +50% |
| 2023 | $1,054 -0.6% | $136,370 |
Find assessor info on the county website
Neighborhood: 27028
Nearby schools
GreatSchools rating
- 5/10Mocksville ElementaryGrades: PK-5Distance: 2.3 mi
- 2/10South Davie MiddleGrades: 6-8Distance: 1.3 mi
- 8/10Davie County Early College HighGrades: 9-12Distance: 0.3 mi
Get a cash offer in 3 minutes
Find out how much your home could sell for in as little as 3 minutes with a no-obligation cash offer.
Estimated market value
$365,200
Get a cash offer in 3 minutes
Find out how much your home could sell for in as little as 3 minutes with a no-obligation cash offer.
Estimated market value
$365,200

