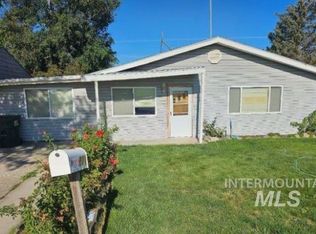Sold
Price Unknown
205 Randolph St, Melba, ID 83641
2beds
1baths
1,558sqft
Single Family Residence
Built in 1935
6,534 Square Feet Lot
$278,600 Zestimate®
$--/sqft
$1,514 Estimated rent
Home value
$278,600
$256,000 - $304,000
$1,514/mo
Zestimate® history
Loading...
Owner options
Explore your selling options
What's special
Come enjoy the simple, peaceful life in this fully remodeled home! Surrounded by wide-open farmland and big country skies, this place is perfect for anyone looking for a little space to breathe. The kitchen has been completely redone with brand-new cabinets, quartz counters, and a bold green tile backsplash that gives it just the right touch of charm. New flooring runs throughout, and with fresh windows, siding, and paint inside and out, this home is move-in ready. It’s built for country living with double RV gates, so you can pull trailers, trucks, or equipment straight through. The garage and carport give you plenty of covered parking for your vehicles, toys, or tools. Inside, the bathroom features a nice double vanity, making mornings easier. The basement has almost 500 sqft of storage! Out back, there’s new sod for kids and pets to play on, plus gravel for trailer or truck parking. Sit on the porch and soak in the beautiful farmland views—all just 25 minutes to Nampa, 35 to Meridian, and 40 to Boise!
Zillow last checked: 8 hours ago
Listing updated: July 23, 2025 at 10:56am
Listed by:
Noah Evans 661-336-8386,
Homes of Idaho
Bought with:
Taylor Lee
Idaho Life Real Estate
Source: IMLS,MLS#: 98940553
Facts & features
Interior
Bedrooms & bathrooms
- Bedrooms: 2
- Bathrooms: 1
- Main level bathrooms: 1
- Main level bedrooms: 2
Primary bedroom
- Level: Main
- Area: 120
- Dimensions: 10 x 12
Bedroom 2
- Level: Main
- Area: 120
- Dimensions: 10 x 12
Family room
- Level: Main
- Area: 225
- Dimensions: 15 x 15
Kitchen
- Level: Main
- Area: 225
- Dimensions: 15 x 15
Heating
- Wall Furnace, Ductless/Mini Split
Cooling
- Ductless/Mini Split
Appliances
- Included: Electric Water Heater, Dishwasher, Disposal, Microwave, Oven/Range Built-In
Features
- Double Vanity, Quartz Counters, Number of Baths Main Level: 1
- Has basement: No
- Has fireplace: No
Interior area
- Total structure area: 1,558
- Total interior livable area: 1,558 sqft
- Finished area above ground: 1,110
- Finished area below ground: 0
Property
Parking
- Total spaces: 2
- Parking features: Garage Door Access, Detached, Carport, RV Access/Parking, Alley Access, Driveway
- Garage spaces: 1
- Carport spaces: 1
- Covered spaces: 2
- Has uncovered spaces: Yes
- Details: Garage: 20x30, Garage Door: 7x9
Features
- Levels: One
- Fencing: Full,Wood
Lot
- Size: 6,534 sqft
- Features: Standard Lot 6000-9999 SF
Details
- Parcel number: R1757700000
- Zoning: R-1
Construction
Type & style
- Home type: SingleFamily
- Property subtype: Single Family Residence
Materials
- Wood Siding
- Roof: Composition
Condition
- Year built: 1935
Utilities & green energy
- Water: Public
- Utilities for property: Electricity Connected
Community & neighborhood
Location
- Region: Melba
- Subdivision: Melba Original
Other
Other facts
- Listing terms: 203K,Cash,Conventional,1031 Exchange,FHA,USDA Loan,HomePath
- Ownership: Fee Simple,Fractional Ownership: No
- Road surface type: Paved
Price history
Price history is unavailable.
Public tax history
Tax history is unavailable.
Neighborhood: 83641
Nearby schools
GreatSchools rating
- 5/10Melba Elementary SchoolGrades: PK-6Distance: 0.3 mi
- 4/10Melba High SchoolGrades: 7-12Distance: 0.4 mi
Schools provided by the listing agent
- Elementary: Melba
- Middle: Melba Jr
- High: Melba
- District: Melba School District #136
Source: IMLS. This data may not be complete. We recommend contacting the local school district to confirm school assignments for this home.
