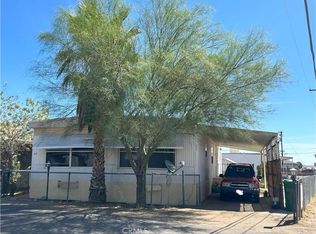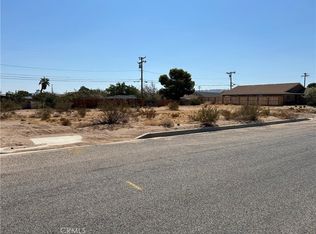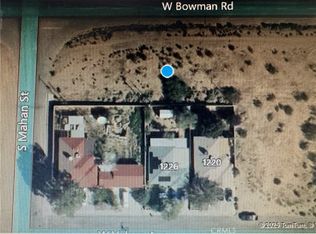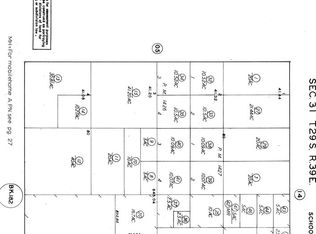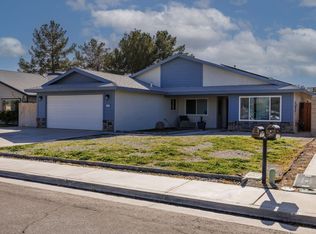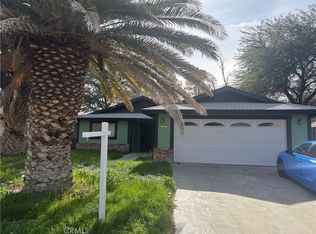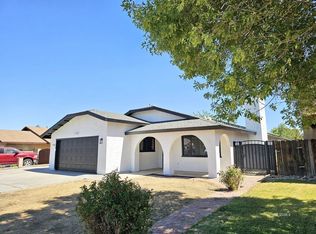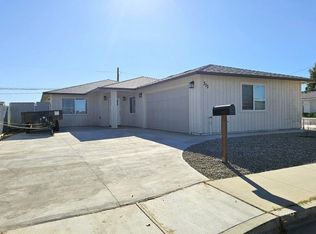Charming 3 bedroom home with spacious lot. Welcome to this beautifully maintained 3 bedroom, 2 bathroom home offering 1,401 square feet of comfortable living space. Situated on a generous 6,098 square foot lot, this property combines functionality, charm, and outdoor space perfect for relaxing or entertaining. Enter into a bright and inviting interior featuring a well-designed floor plan with abundant natural light. The living room features marble flooring, while the kitchen has quartz countertops, offering plenty of counter space and storage for all your culinary needs. The master bedroom includes a private bathroom, granite countertop and the two additional bedrooms are perfect for the family, all three bedrooms have marble floors. Outside, enjoy a backyard with endless possibilities: garden, play area, or even space for future expansion. With plenty of space and a great layout, this home is ideal for families or anyone looking for comfort and convenience. Don't miss your opportunity to own this move-in ready gem!
For sale
Listing Provided by:
Margarita Lopez DRE #02222665 562-382-1933,
Golden Feather Investments Inc
$305,000
205 Rancho St, Ridgecrest, CA 93555
3beds
1,401sqft
Est.:
Single Family Residence
Built in 1977
6,089 Square Feet Lot
$-- Zestimate®
$218/sqft
$-- HOA
What's special
Spacious lotPrivate bathroomAmple natural lightWell-designed floor planBright and inviting interiorEndless possibilities
- 359 days |
- 95 |
- 3 |
Zillow last checked: 8 hours ago
Listing updated: November 26, 2025 at 06:21pm
Listing Provided by:
Margarita Lopez DRE #02222665 562-382-1933,
Golden Feather Investments Inc
Source: CRMLS,MLS#: SW25175639 Originating MLS: California Regional MLS
Originating MLS: California Regional MLS
Tour with a local agent
Facts & features
Interior
Bedrooms & bathrooms
- Bedrooms: 3
- Bathrooms: 2
- Full bathrooms: 2
- Main level bathrooms: 2
- Main level bedrooms: 3
Rooms
- Room types: Entry/Foyer
Bathroom
- Features: Bathtub
Heating
- Natural Gas
Cooling
- Evaporative Cooling
Appliances
- Included: Gas Range
- Laundry: In Garage
Features
- Flooring: See Remarks
- Has fireplace: Yes
- Fireplace features: Living Room
- Common walls with other units/homes: No Common Walls
Interior area
- Total interior livable area: 1,401 sqft
Property
Parking
- Total spaces: 2
- Parking features: Garage
- Attached garage spaces: 2
Accessibility
- Accessibility features: See Remarks
Features
- Levels: One
- Stories: 1
- Entry location: Front
- Patio & porch: Rear Porch
- Pool features: None
- Spa features: None
- Has view: Yes
- View description: Neighborhood
Lot
- Size: 6,089 Square Feet
- Features: Front Yard
Details
- Parcel number: 08007127001
- On leased land: Yes
- Lease amount: $0
- Special conditions: Standard
Construction
Type & style
- Home type: SingleFamily
- Property subtype: Single Family Residence
Condition
- Updated/Remodeled
- New construction: No
- Year built: 1977
Utilities & green energy
- Sewer: Public Sewer
- Water: Public
Community & HOA
Community
- Features: Street Lights
HOA
- Amenities included: Other
- HOA name: 0
Location
- Region: Ridgecrest
Financial & listing details
- Price per square foot: $218/sqft
- Tax assessed value: $233,580
- Annual tax amount: $3,266
- Date on market: 8/4/2025
- Cumulative days on market: 360 days
- Listing terms: Cash,Conventional,Cal Vet Loan,1031 Exchange,FHA 203(b),FHA 203(k),FHA,Fannie Mae,Freddie Mac,Government Loan,Submit,VA Loan
Estimated market value
Not available
Estimated sales range
Not available
$1,825/mo
Price history
Price history
| Date | Event | Price |
|---|---|---|
| 9/15/2025 | Price change | $305,000-3.2%$218/sqft |
Source: | ||
| 8/28/2025 | Price change | $315,000-1.6%$225/sqft |
Source: | ||
| 8/19/2025 | Price change | $320,000-1.5%$228/sqft |
Source: | ||
| 8/5/2025 | Listed for sale | $325,000+6.3%$232/sqft |
Source: | ||
| 7/26/2025 | Listing removed | $305,750$218/sqft |
Source: | ||
Public tax history
Public tax history
| Year | Property taxes | Tax assessment |
|---|---|---|
| 2025 | $3,266 +69.4% | $233,580 +77.8% |
| 2024 | $1,927 +2.9% | $131,385 +2% |
| 2023 | $1,872 +2.1% | $128,809 +2% |
Find assessor info on the county website
BuyAbility℠ payment
Est. payment
$1,876/mo
Principal & interest
$1451
Property taxes
$318
Home insurance
$107
Climate risks
Neighborhood: 93555
Nearby schools
GreatSchools rating
- 5/10Faller Elementary SchoolGrades: K-5Distance: 1.7 mi
- 5/10James Monroe Middle SchoolGrades: 6-8Distance: 0.3 mi
- 6/10Burroughs High SchoolGrades: 9-12Distance: 1.3 mi
- Loading
- Loading
