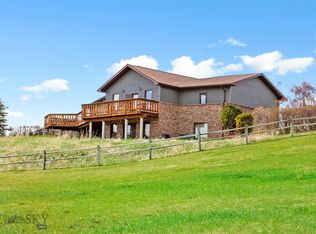Custom built home on an acre with a large shop/garage (1920 sq ft) which is a 3 car plus a one car garage, the home is steel frame construction with 8" walls, cathedral ceilings and skylights, open floor plan, pantry in kitchen, 3 bedrooms, 3 baths, large indoor hot tub/party room, master bedroom with gas fireplace & walk-in closet, 2500 sq ft on the main level, 1900 on lower level, mature landscaping, well and septic.
This property is off market, which means it's not currently listed for sale or rent on Zillow. This may be different from what's available on other websites or public sources.
