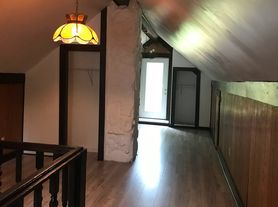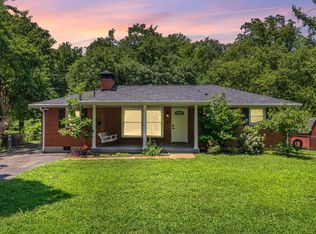Beautiful single family home, large, spacious backyard. All three bedrooms on the main floor, 2 baths. Quiet cul-de-sac location. living room with skylights. Ten minutes from downtown and close to the nations. Large upstairs bonus room is perfect for work from home, lounging or a playroom.Text or call for a showing appointment. Pets considered with pet deposit and approval.
Six month to year plus lease considered. Renter is responsible for electric, gas, water, any internet or tv services. Pet policy is negotiable and based on pets approved by landlord, dogs over 40 lbs considered. Smoking not permitted indoors.
House for rent
Accepts Zillow applications
$2,800/mo
205 Queens Lane Ct, Nashville, TN 37218
3beds
1,768sqft
Price may not include required fees and charges.
Single family residence
Available now
Cats, small dogs OK
Central air
Hookups laundry
Attached garage parking
Heat pump
What's special
Large upstairs bonus roomQuiet cul-de-sac locationLarge spacious backyard
- 14 days |
- -- |
- -- |
Travel times
Facts & features
Interior
Bedrooms & bathrooms
- Bedrooms: 3
- Bathrooms: 2
- Full bathrooms: 2
Heating
- Heat Pump
Cooling
- Central Air
Appliances
- Included: Dishwasher, Oven, Refrigerator, WD Hookup
- Laundry: Hookups
Features
- WD Hookup
Interior area
- Total interior livable area: 1,768 sqft
Property
Parking
- Parking features: Attached
- Has attached garage: Yes
- Details: Contact manager
Features
- Exterior features: Electricity not included in rent, Gas not included in rent, Internet not included in rent, Water not included in rent
Details
- Parcel number: 06901000700
Construction
Type & style
- Home type: SingleFamily
- Property subtype: Single Family Residence
Community & HOA
Location
- Region: Nashville
Financial & listing details
- Lease term: 1 Year
Price history
| Date | Event | Price |
|---|---|---|
| 10/16/2025 | Listed for rent | $2,800$2/sqft |
Source: Zillow Rentals | ||
| 10/25/2024 | Sold | $404,000-3.8%$229/sqft |
Source: | ||
| 10/15/2024 | Contingent | $419,900$238/sqft |
Source: | ||
| 10/4/2024 | Listed for sale | $419,900+159.2%$238/sqft |
Source: | ||
| 6/12/2000 | Sold | $162,000+36.7%$92/sqft |
Source: Public Record | ||

