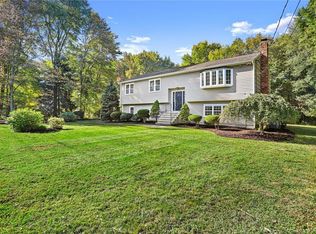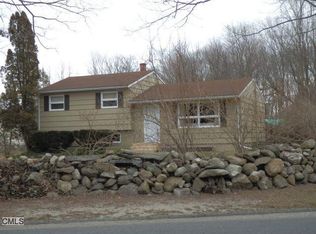Sold for $680,000
$680,000
205 Purdy Hill Road, Monroe, CT 06468
4beds
3,132sqft
Single Family Residence
Built in 1984
1.01 Acres Lot
$743,700 Zestimate®
$217/sqft
$4,775 Estimated rent
Home value
$743,700
$669,000 - $826,000
$4,775/mo
Zestimate® history
Loading...
Owner options
Explore your selling options
What's special
Conveniently located, this 3132 SqFt., 4BR, 3 Full Bath home offers flexible versatility, an open floor plan, updated utilities, an In ground pool w/newer vinyl liner and cover. Walk right into the large Family Room w/ new W/W Carpet, Brick Fireplace, & slider to private back yard. Main Level features 1Full Bath, 1-2 BRs, home office & access to 2 Car Garage. Upper-level features large Living Room w/ recessed lights, formal dining room w/slider to large deck overlooking pool and fenced, private yard. Newer SS Appliances convey with house sale including Washer & Dryer. Upper level features hardwood flooring, 3 bedrooms including Primary Bed & Full Bath plus another full tiled Bath. You are within a few miles to shopping, restaurants, Wolfe Park, Great Hollow Lake & all Monroe has to offer!
Zillow last checked: 8 hours ago
Listing updated: October 01, 2024 at 02:00am
Listed by:
Wayne Chmura 203-895-8688,
BHGRE Gaetano Marra Homes 203-627-8726
Bought with:
Ivana Pimenta, RES.0811270
Keller Williams Realty
Source: Smart MLS,MLS#: 24010937
Facts & features
Interior
Bedrooms & bathrooms
- Bedrooms: 4
- Bathrooms: 3
- Full bathrooms: 3
Primary bedroom
- Features: Full Bath, Tub w/Shower, Hardwood Floor
- Level: Upper
Bedroom
- Features: Ceiling Fan(s), Walk-In Closet(s), Hardwood Floor
- Level: Upper
Bedroom
- Features: Ceiling Fan(s), Hardwood Floor
- Level: Upper
Bedroom
- Features: Ceiling Fan(s), Laminate Floor
- Level: Main
Bathroom
- Features: Full Bath, Tub w/Shower, Tile Floor
- Level: Main
Bathroom
- Features: Full Bath, Tub w/Shower, Tile Floor
- Level: Upper
Dining room
- Features: Sliders, Hardwood Floor
- Level: Upper
Family room
- Features: Fireplace, Sliders, Wall/Wall Carpet
- Level: Main
Kitchen
- Features: Eating Space, Stone Floor
- Level: Upper
Office
- Features: Ceiling Fan(s), Laminate Floor
- Level: Main
Other
- Features: Studio
- Level: Main
Heating
- Hot Water, Oil
Cooling
- Ceiling Fan(s), Central Air, Whole House Fan, Zoned
Appliances
- Included: Electric Range, Microwave, Range Hood, Refrigerator, Dishwasher, Washer, Dryer, Water Heater
- Laundry: Main Level
Features
- Open Floorplan, Entrance Foyer
- Doors: Storm Door(s)
- Windows: Thermopane Windows
- Basement: None
- Attic: Storage,Floored,Pull Down Stairs
- Number of fireplaces: 1
Interior area
- Total structure area: 3,132
- Total interior livable area: 3,132 sqft
- Finished area above ground: 3,132
Property
Parking
- Total spaces: 6
- Parking features: Attached, Paved, Off Street, Driveway, Garage Door Opener, Private
- Attached garage spaces: 2
- Has uncovered spaces: Yes
Features
- Patio & porch: Porch, Deck, Patio
- Exterior features: Rain Gutters, Lighting
- Has private pool: Yes
- Pool features: Vinyl, In Ground
- Fencing: Wood
Lot
- Size: 1.01 Acres
- Features: Wetlands, Few Trees, Level
Details
- Additional structures: Shed(s)
- Parcel number: 173244
- Zoning: RF1
Construction
Type & style
- Home type: SingleFamily
- Architectural style: Colonial,Hi-Ranch
- Property subtype: Single Family Residence
Materials
- Vinyl Siding, Aluminum Siding
- Foundation: Concrete Perimeter, Slab
- Roof: Asphalt
Condition
- New construction: No
- Year built: 1984
Utilities & green energy
- Sewer: Septic Tank
- Water: Public
- Utilities for property: Cable Available
Green energy
- Energy efficient items: Ridge Vents, Doors, Windows
Community & neighborhood
Security
- Security features: Security System
Community
- Community features: Basketball Court, Golf, Lake, Library, Medical Facilities, Park, Playground, Public Rec Facilities
Location
- Region: Monroe
Price history
| Date | Event | Price |
|---|---|---|
| 7/22/2024 | Sold | $680,000+0.7%$217/sqft |
Source: | ||
| 7/3/2024 | Pending sale | $675,000$216/sqft |
Source: | ||
| 4/20/2024 | Listed for sale | $675,000+232.5%$216/sqft |
Source: | ||
| 9/22/1992 | Sold | $203,000$65/sqft |
Source: Public Record Report a problem | ||
| 5/27/1992 | Sold | $203,000$65/sqft |
Source: | ||
Public tax history
| Year | Property taxes | Tax assessment |
|---|---|---|
| 2025 | $11,662 +10.5% | $406,770 +47.5% |
| 2024 | $10,551 +1.9% | $275,700 |
| 2023 | $10,353 +1.9% | $275,700 |
Find assessor info on the county website
Neighborhood: 06468
Nearby schools
GreatSchools rating
- 8/10Stepney Elementary SchoolGrades: K-5Distance: 1.6 mi
- 7/10Jockey Hollow SchoolGrades: 6-8Distance: 2.7 mi
- 9/10Masuk High SchoolGrades: 9-12Distance: 3.5 mi
Schools provided by the listing agent
- High: Masuk
Source: Smart MLS. This data may not be complete. We recommend contacting the local school district to confirm school assignments for this home.
Get pre-qualified for a loan
At Zillow Home Loans, we can pre-qualify you in as little as 5 minutes with no impact to your credit score.An equal housing lender. NMLS #10287.
Sell for more on Zillow
Get a Zillow Showcase℠ listing at no additional cost and you could sell for .
$743,700
2% more+$14,874
With Zillow Showcase(estimated)$758,574

