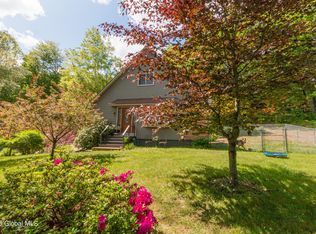Closed
$329,000
205 Progress Road, Gloversville, NY 12078
4beds
2,100sqft
Single Family Residence, Residential
Built in 1970
0.32 Acres Lot
$348,500 Zestimate®
$157/sqft
$2,697 Estimated rent
Home value
$348,500
$331,000 - $366,000
$2,697/mo
Zestimate® history
Loading...
Owner options
Explore your selling options
What's special
Come see this amazing 4 bedroom 2.5 bath custom home in the Broadalbin Perth School District!! Modern Farmhouse interior design with open floor plan, beautiful kitchen with custom butcher block countertops, floating shelves, stainless steel appliances, and a wall of windows allowing lots of natural light to stream into the space. Great Vaulted ceilings in the spacious living room, custom panel wainscoting, upgraded trim work, shiplap accent walls, hardwood floors throughout, ceramic tile in the bathrooms, and great mudroom!! Private deck overlooks the fenced yard and is the perfect spot for entertaining! 5 minutes to Great Sacandaga lake and 30 minutes to Saratoga Springs!
Zillow last checked: 8 hours ago
Listing updated: January 28, 2025 at 09:25am
Listed by:
Katrina F Ruberti 518-423-2502,
Howard Hanna Capital Inc,
Bonnie VanPatten 518-866-4446,
Howard Hanna Capital Inc
Bought with:
Tammy Bleyl, 10401358829
Coldwell Banker Prime Properties
Source: Global MLS,MLS#: 202320302
Facts & features
Interior
Bedrooms & bathrooms
- Bedrooms: 4
- Bathrooms: 3
- Full bathrooms: 2
- 1/2 bathrooms: 1
Primary bedroom
- Level: First
Bedroom
- Level: First
Bedroom
- Level: Second
Bedroom
- Level: Second
Half bathroom
- Level: First
Full bathroom
- Level: First
Full bathroom
- Level: Second
Dining room
- Level: First
Entry
- Level: First
Kitchen
- Level: First
Living room
- Level: First
Heating
- Forced Air, Propane, Propane Tank Leased
Cooling
- Other
Appliances
- Included: Dishwasher, Electric Oven, Refrigerator, Washer/Dryer, Water Softener
- Laundry: Common Area
Features
- Walk-In Closet(s)
- Flooring: Ceramic Tile, Hardwood
- Doors: ENERGY STAR Qualified Doors
- Windows: ENERGY STAR Qualified Windows
- Basement: Full,Unfinished
- Has fireplace: Yes
- Fireplace features: Living Room, Wood Burning
Interior area
- Total structure area: 2,100
- Total interior livable area: 2,100 sqft
- Finished area above ground: 2,100
- Finished area below ground: 0
Property
Parking
- Total spaces: 2
- Parking features: Garage
- Garage spaces: 2
Features
- Entry location: First
- Exterior features: None
- Fencing: Back Yard,Fenced
Lot
- Size: 0.32 Acres
Details
- Parcel number: 150.342.2
- Special conditions: Standard
Construction
Type & style
- Home type: SingleFamily
- Architectural style: Custom
- Property subtype: Single Family Residence, Residential
Materials
- Vinyl Siding
- Foundation: Block
Condition
- New construction: No
- Year built: 1970
Utilities & green energy
- Sewer: Septic Tank
- Utilities for property: Cable Available
Community & neighborhood
Location
- Region: Gloversville
Price history
| Date | Event | Price |
|---|---|---|
| 9/28/2023 | Sold | $329,000$157/sqft |
Source: | ||
| 8/1/2023 | Pending sale | $329,000$157/sqft |
Source: | ||
| 7/24/2023 | Listed for sale | $329,000$157/sqft |
Source: | ||
| 7/12/2023 | Pending sale | $329,000$157/sqft |
Source: | ||
| 7/8/2023 | Listed for sale | $329,000+532.7%$157/sqft |
Source: | ||
Public tax history
| Year | Property taxes | Tax assessment |
|---|---|---|
| 2024 | -- | $107,000 |
| 2023 | -- | $107,000 |
| 2022 | -- | $107,000 |
Find assessor info on the county website
Neighborhood: 12078
Nearby schools
GreatSchools rating
- 4/10Broadalbin Perth Intermediate SchoolGrades: PK-6Distance: 4.7 mi
- 6/10Broadalbin Perth Junior/Senior High SchoolGrades: 7-12Distance: 4.4 mi
