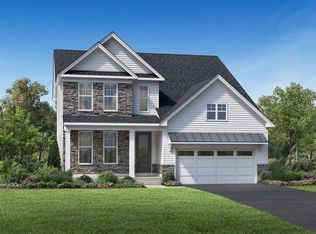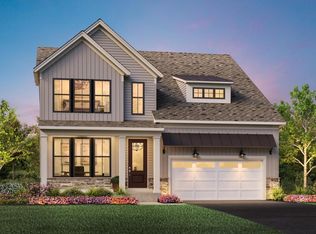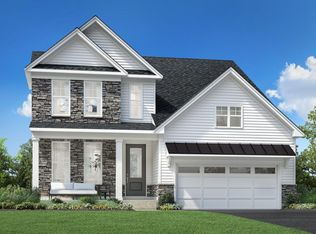This contemporary home design is available for a quick move-in. The open-concept kitchen and great room provide the ideal space for entertaining. Tall windows in the great room allow for an abundance of natural light. The primary bathroom suite offers the perfect getaway with a resort-like shower complete with a sitting area, as well as free-standing tub and water closet. This home has room for everyone in the family and then some. Schedule an appointment today to learn more about this stunning home! Disclaimer: Photos are images only and should not be relied upon to confirm applicable features.
This property is off market, which means it's not currently listed for sale or rent on Zillow. This may be different from what's available on other websites or public sources.



