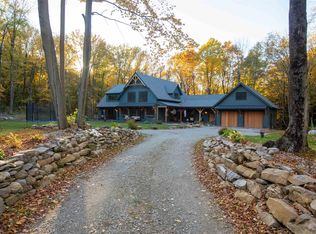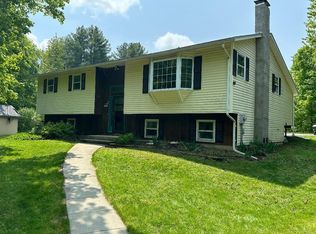Closed
Listed by:
Geri Reilly,
Geri Reilly Real Estate 802-862-6677
Bought with: Four Seasons Sotheby's Int'l Realty
$1,025,000
205 Pinecrest Road, Hinesburg, VT 05461
3beds
2,436sqft
Single Family Residence
Built in 2019
3.26 Acres Lot
$1,063,700 Zestimate®
$421/sqft
$4,180 Estimated rent
Home value
$1,063,700
$989,000 - $1.15M
$4,180/mo
Zestimate® history
Loading...
Owner options
Explore your selling options
What's special
Come see this spectacular custom built Timber Frame home, beautifully designed with beamed ceilings, hardwood floors, six panel pine doors & custom trim throughout. The minute you drive up you will fall in love with the rock steps & front porch. Open the front door & let the exposed Timber Frame, vaulted ceiling, beautiful stone gas fireplace & Mt. views invite you in. Entertain in the gorgeous great room while cooking in the custom kitchen with cherry cabinets & granite counters, custom lighting with center island opening to the dining room. 1st floor laundry room & office/den all on one floor, plus the amazing primary bedroom with walk-in closet & private bath with tiled shower, double vanity & soaking tub, make it easy for one floor living. The lower level has 2 guest bedrooms each having a private bath, plus family room with slider to back patio. Plenty of storage throughout. Enjoy the summer evenings on the post & beam screened porch with access from the primary bedroom & living room with deck the length of the house, plenty of privacy, walking trails, and Mt. views. Minutes to Hinesburg Village & easy access to UVM Medical Center, Burlington, or Middlebury.
Zillow last checked: 8 hours ago
Listing updated: July 01, 2024 at 11:28am
Listed by:
Geri Reilly,
Geri Reilly Real Estate 802-862-6677
Bought with:
Mary P Palmer
Four Seasons Sotheby's Int'l Realty
Source: PrimeMLS,MLS#: 4982064
Facts & features
Interior
Bedrooms & bathrooms
- Bedrooms: 3
- Bathrooms: 4
- Full bathrooms: 1
- 3/4 bathrooms: 2
- 1/2 bathrooms: 1
Heating
- Propane, Radiant
Cooling
- None
Appliances
- Included: Dishwasher, Dryer, Microwave, Gas Range, Refrigerator, Washer, Gas Stove, Propane Water Heater, Owned Water Heater, Tank Water Heater
- Laundry: 1st Floor Laundry
Features
- Central Vacuum, Cathedral Ceiling(s), Ceiling Fan(s), Kitchen Island, Kitchen/Dining, Primary BR w/ BA, Natural Light, Natural Woodwork, Vaulted Ceiling(s), Walk-In Closet(s), Walk-in Pantry
- Flooring: Hardwood, Tile
- Windows: Blinds
- Basement: Finished,Full,Interior Stairs,Storage Space,Walkout,Walk-Out Access
- Has fireplace: Yes
- Fireplace features: Gas
Interior area
- Total structure area: 2,936
- Total interior livable area: 2,436 sqft
- Finished area above ground: 1,536
- Finished area below ground: 900
Property
Parking
- Total spaces: 2
- Parking features: Crushed Stone, Auto Open, Direct Entry, Driveway, Garage, Attached
- Garage spaces: 2
- Has uncovered spaces: Yes
Accessibility
- Accessibility features: 1st Floor Bedroom, 1st Floor Hrd Surfce Flr, One-Level Home
Features
- Levels: One,Walkout Lower Level
- Stories: 1
- Patio & porch: Patio, Covered Porch, Screened Porch
- Exterior features: Deck, Natural Shade, Storage
Lot
- Size: 3.26 Acres
- Features: Country Setting, Trail/Near Trail, Walking Trails, Near Paths, Neighborhood, Rural
Details
- Parcel number: 29409312273
- Zoning description: Res
Construction
Type & style
- Home type: SingleFamily
- Architectural style: Craftsman
- Property subtype: Single Family Residence
Materials
- Timber Frame, Wood Frame, Vinyl Siding
- Foundation: Poured Concrete
- Roof: Architectural Shingle
Condition
- New construction: No
- Year built: 2019
Utilities & green energy
- Electric: Circuit Breakers
- Sewer: Shared, Septic Tank
- Utilities for property: Cable Available
Community & neighborhood
Security
- Security features: Carbon Monoxide Detector(s), HW/Batt Smoke Detector
Location
- Region: Hinesburg
- Subdivision: Pinecrest Ridge
Other
Other facts
- Road surface type: Unpaved
Price history
| Date | Event | Price |
|---|---|---|
| 4/26/2024 | Sold | $1,025,000+3%$421/sqft |
Source: | ||
| 1/18/2024 | Contingent | $995,000$408/sqft |
Source: | ||
| 1/12/2024 | Listed for sale | $995,000$408/sqft |
Source: | ||
Public tax history
| Year | Property taxes | Tax assessment |
|---|---|---|
| 2024 | -- | $497,100 |
| 2023 | -- | $497,100 |
| 2022 | -- | $497,100 |
Find assessor info on the county website
Neighborhood: 05461
Nearby schools
GreatSchools rating
- 7/10Hinesburg Elementary SchoolGrades: PK-8Distance: 2 mi
- 10/10Champlain Valley Uhsd #15Grades: 9-12Distance: 2.8 mi
Schools provided by the listing agent
- Elementary: Hinesburg Community School
- Middle: Hinesburg Community School
- High: Champlain Valley UHSD #15
Source: PrimeMLS. This data may not be complete. We recommend contacting the local school district to confirm school assignments for this home.

Get pre-qualified for a loan
At Zillow Home Loans, we can pre-qualify you in as little as 5 minutes with no impact to your credit score.An equal housing lender. NMLS #10287.

