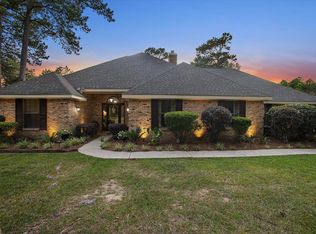Sold
Price Unknown
205 Pine Ridge Dr, Petal, MS 39465
4beds
3,054sqft
Single Family Residence, Residential
Built in 2012
1.6 Acres Lot
$431,600 Zestimate®
$--/sqft
$2,901 Estimated rent
Home value
$431,600
Estimated sales range
Not available
$2,901/mo
Zestimate® history
Loading...
Owner options
Explore your selling options
What's special
This beautifully constructed custom home offers a smart floor plan, quality finishes, and excellent energy efficiency—perfect for comfortable everyday living and entertaining.
The main level features 3 generously sized bedrooms and 3.5 baths, including a spacious primary suite with peaceful views, a luxurious en-suite bath featuring double vanities, a jetted tub, separate tiled shower, and a his/her walk-in closets complete with built-ins.
Upstairs, enjoy a versatile suite with its own full bath—ideal as a 4th bedroom, home office, guest suite, or media room.
The heart of the home is the expansive kitchen, complete with slab granite countertops, a large center island, stainless steel appliances, a tiled backsplash, and an oversized breakfast area that flows naturally into the main living spaces.
Built with open-cell spray foam insulation in the attic and exterior walls, the home stays efficient year-round, with the owner reporting low electric bills. Fireplace in great room is setup for gas logs, owner currently has decorative logs in place.
Additional highlights include an oversized garage with plenty of room for vehicles, storage, or a workshop, plus a spacious utility room and extra storage throughout.
Located on a natural setting with a lightly wooded buffer between the home and the water's edge, the property offers a quiet backdrop and the potential to open up views with selective clearing.
Zillow last checked: 8 hours ago
Listing updated: June 05, 2025 at 01:18pm
Listed by:
Scott Holmes 601-466-3420,
Legacy Realty Group
Bought with:
Honey Adams, S-56970
Realty Executives The Executive Team
Source: HSMLS,MLS#: 142331
Facts & features
Interior
Bedrooms & bathrooms
- Bedrooms: 4
- Bathrooms: 4
- Full bathrooms: 3
- 1/2 bathrooms: 1
Cooling
- Heat Pump
Features
- Ceiling Fan(s), Walk-In Closet(s), Fireplace, Special Wiring, Granite Counters
- Flooring: Wood, Ceramic Tile, Carpet
- Windows: Thermopane Windows
- Attic: Floored,Walk-in Attic Storge
- Has fireplace: Yes
Interior area
- Total structure area: 3,054
- Total interior livable area: 3,054 sqft
Property
Parking
- Parking features: Driveway
- Has uncovered spaces: Yes
Features
- Levels: One and One Half
- Stories: 1
- Patio & porch: Patio, Covered
- Exterior features: Sidewalks
- Fencing: Back Yard,Chain Link
- Waterfront features: Waterfront
Lot
- Size: 1.60 Acres
- Dimensions: Irregular, appr 1.6 acres
- Features: Gentle Sloping, 1 - 3 Acres, Subdivision
Construction
Type & style
- Home type: SingleFamily
- Property subtype: Single Family Residence, Residential
Materials
- Cement Siding, Brick Veneer, Aluminum/Vinyl Sdng
- Foundation: Slab
- Roof: Architectural
Condition
- Year built: 2012
Utilities & green energy
- Water: Community Water
Community & neighborhood
Location
- Region: Petal
- Subdivision: Longleaf Acres
HOA & financial
HOA
- Has HOA: Yes
- HOA fee: $170 annually
Price history
| Date | Event | Price |
|---|---|---|
| 6/5/2025 | Sold | -- |
Source: | ||
| 5/7/2025 | Contingent | $437,500$143/sqft |
Source: | ||
| 5/1/2025 | Listed for sale | $437,500$143/sqft |
Source: | ||
| 9/25/2014 | Sold | -- |
Source: | ||
Public tax history
Tax history is unavailable.
Neighborhood: 39465
Nearby schools
GreatSchools rating
- 9/10Petal Primary SchoolGrades: PK-2Distance: 4.5 mi
- 9/10Petal Middle SchoolGrades: 7-8Distance: 4.4 mi
- 10/10Petal High SchoolGrades: 9-12Distance: 5 mi
