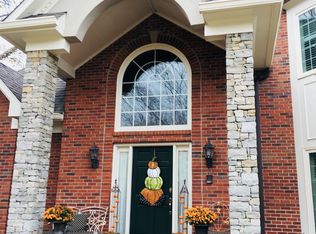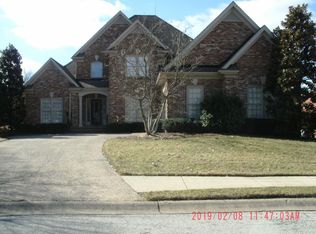Nestled on a well maintained cul-de-sac in stunning Mockingbird Gardens, this beautiful two-story home offers a spacious elegance with room to grow. Featuring hardwood floors, welcoming colors, crown molding in rooms on the first and second floor, a brand new roof (2020), new decorative vinyl fencing (2020), and completely remodeling basement (2020). This home has been crafted with a neoclassical appeal to last, with contemporary design elements added in the 2020 remodel. The first floor combines both a traditional and open floor plan, with the formal dining room folding into the living room, and the eat-in kitchen opening into the large family room with fireplace. The first floor also features a room perfect for a quiet study or office, inviting screened in porch directly off the family room, newly remodeling laundry room (2019), and powder room. The second floor offers a master suite with master bath and walk-in closet, plus three spacious bedrooms, and a full bath. The home is complete with a large lower level, featuring a second family room with fireplace, two multi-use rooms, a third full bath, and newly added kitchenette and wet bar, with plenty of room for additional storage. When not enjoying one of the spacious family rooms or the sunny porch, the home's well-sized, fully-fenced backyard and grilling patio will be perfect for entertaining or time with family.
This property is off market, which means it's not currently listed for sale or rent on Zillow. This may be different from what's available on other websites or public sources.


