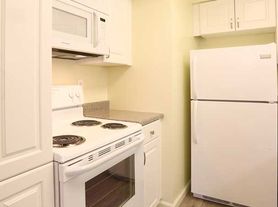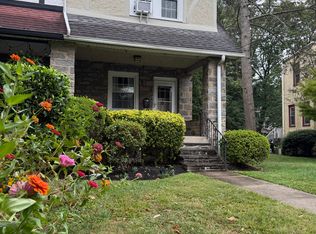The best of all worlds. Easy living, convenient to everything. Lawn care and snow removal included. First floor master suite. Living room with fireplace and french door to slate terrace. Large Dining room with corner window. Den/Office with built-in bookshelves, picture window, and outside entrance. Kitchen with ample counterspace, newer stove, newer microwave, and Breakfast room leading to Laundry/Mud room. 2 story Entrance hall with tile floor and Powder room. The 2nd floor has 2 generous bedrooms, Hall bathroom, and Storage. There is a full basement with outside entrance and a 2 car garage.
House for rent
$4,700/mo
205 Pennswood Rd, Bryn Mawr, PA 19010
3beds
2,622sqft
Price may not include required fees and charges.
Singlefamily
Available Fri Oct 31 2025
Cats, dogs OK
Central air, electric
In unit laundry
8 Attached garage spaces parking
Natural gas, forced air, fireplace
What's special
First floor master suiteKitchen with ample counterspaceBreakfast roomPicture windowLarge dining roomTile floorHall bathroom
- 2 days |
- -- |
- -- |
Travel times
Looking to buy when your lease ends?
Consider a first-time homebuyer savings account designed to grow your down payment with up to a 6% match & 3.83% APY.
Facts & features
Interior
Bedrooms & bathrooms
- Bedrooms: 3
- Bathrooms: 3
- Full bathrooms: 2
- 1/2 bathrooms: 1
Rooms
- Room types: Breakfast Nook, Dining Room, Family Room
Heating
- Natural Gas, Forced Air, Fireplace
Cooling
- Central Air, Electric
Appliances
- Included: Dishwasher, Dryer, Microwave, Range, Refrigerator, Washer
- Laundry: In Unit, Main Level
Features
- Cathedral Ceiling(s), Eat-in Kitchen, Entry Level Bedroom, Flat, Kitchen - Country, Pantry, Walk-In Closet(s)
- Flooring: Wood
- Has basement: Yes
- Has fireplace: Yes
Interior area
- Total interior livable area: 2,622 sqft
Property
Parking
- Total spaces: 8
- Parking features: Attached, Driveway, Covered
- Has attached garage: Yes
- Details: Contact manager
Features
- Exterior features: Contact manager
Details
- Parcel number: 400046783004
Construction
Type & style
- Home type: SingleFamily
- Architectural style: CapeCod
- Property subtype: SingleFamily
Materials
- Roof: Shake Shingle
Condition
- Year built: 1988
Community & HOA
Location
- Region: Bryn Mawr
Financial & listing details
- Lease term: Contact For Details
Price history
| Date | Event | Price |
|---|---|---|
| 10/20/2025 | Listed for rent | $4,700+38.2%$2/sqft |
Source: Bright MLS #PAMC2157982 | ||
| 11/1/2017 | Sold | $3,300$1/sqft |
Source: Agent Provided | ||
| 10/18/2017 | Listing removed | $3,400$1/sqft |
Source: BHHS Fox & Roach-Devon #7049692 | ||
| 9/21/2017 | Price change | $3,400-5.6%$1/sqft |
Source: BHHS Fox & Roach-Devon #7049692 | ||
| 9/8/2017 | Listed for rent | $3,600$1/sqft |
Source: BHHS Fox & Roach-Devon #7049692 | ||

