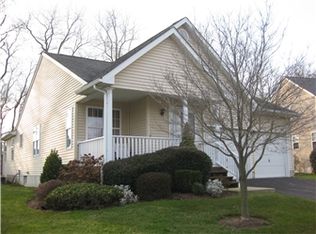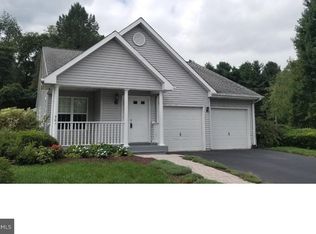Largest single home offered at the Villages At Penn Ridge, 55+ Active Adult Community. This was the sample home and is unique in size and upgrades. First Floor living includes large Master Suite & Bath with Volume Ceiling, Spacious Living Room and Dining Room Separated with Decorative Columns. Dining room has gleaming hardwood floors leading into an open concept family room and eat in Kitchen. Kitchen is outfitted with Gorgeous Cherry cabinets, large island, ceramic tiled floor, large eat in area with sliders to a very private deck and beautifully planted yard. Adjacent to the kitchen is the family room, cathedral ceilings and double windows that allow all the sunlight in and of course a gas fireplace. The Master Suite is very large with his and hers closets and ensuite you could lose yourself in. Downstairs is completed with full sized laundry room and powder room. The second floor is what makes this property completely unique. Upstairs you will find a huge loft area that can be used as a bonus room or office. In addition, there is a full sized bedroom and bath. Giving this home more square footage than any other home in the community. This home has been lovingly cared for and owners have taken care of everything for you. The home has been inspected and repairs have all been made. There's nothing for you to do buy move right in.Make your appointment today.
This property is off market, which means it's not currently listed for sale or rent on Zillow. This may be different from what's available on other websites or public sources.

