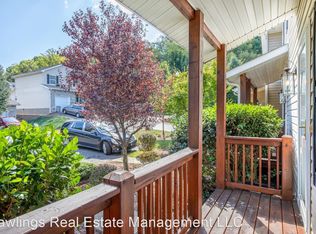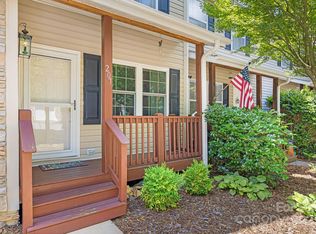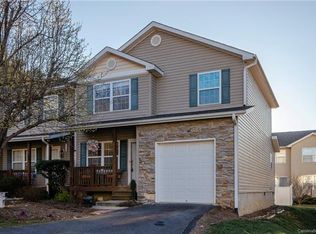**Multiple Offers Alert! Best offers due by 5pm, 7/15**This beautifully maintained townhome in Brookside Village is move-in ready! This 2-story home boasts 2 bedrooms, 1.5 baths and a terrific floor plan. You'll love the sweet covered front porch! In the back, the large deck is perfect for entertaining friends, grilling out or just relaxing outdoors. The natural light in both bedrooms creates bright and delightful spaces. Master bedroom has 2 large closets. The kitchen is open and spacious. Large living room is inviting with huge windows to show off the lovely neighborhood views. Brookside Village includes an outdoor pool, fire pit and gorgeous scenery by the creek, where you can sit and enjoy nature, walk your dog or just have recreational fun! This is a fantastic opportunity to buy a like-new townhome less than 15 minutes to downtown Asheville and convenient to interstate and an array of amenities.
This property is off market, which means it's not currently listed for sale or rent on Zillow. This may be different from what's available on other websites or public sources.


