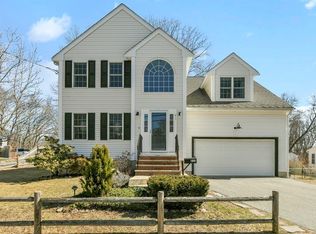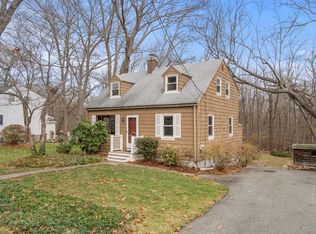Sold for $803,000 on 12/03/24
$803,000
205 Pearl St, Reading, MA 01867
3beds
1,984sqft
Single Family Residence
Built in 1948
0.37 Acres Lot
$804,100 Zestimate®
$405/sqft
$3,780 Estimated rent
Home value
$804,100
$740,000 - $876,000
$3,780/mo
Zestimate® history
Loading...
Owner options
Explore your selling options
What's special
Welcome to this classic cape in wonderful conditiion. This home has a front to rear fireplaced living room, large dining area open to an updated kitchen featuring shaker style cabinets, solid surface countertops, ceramic tiled floors, recessed lighting and lots of cabinet storage. The kitchen leads to the family room overlooking a very private yard with outdoor living area and a professionally installed fire pit and walkway. Fantastic sunroom off the family room with vaulted ceiling and skylights has a laundry room as well. The second floor offers three nicely sized bedrooms and updated bathroom with solid surface countertop, skylight and whirlpool tub. The roof and heating system are new, windows, siding and electric have also been updated. The family room, main bedroom and extended kitchen were an addition in 2002. This fabulous cape is close to all main roads, downtown Reading and walkable to middle and high schools.
Zillow last checked: 8 hours ago
Listing updated: December 04, 2024 at 08:45am
Listed by:
Kevin Coughlin 339-222-1826,
Berkshire Hathaway HomeServices Commonwealth Real Estate 781-942-2199
Bought with:
Emily Gonzalez
The Proper Nest Real Estate
Source: MLS PIN,MLS#: 73285578
Facts & features
Interior
Bedrooms & bathrooms
- Bedrooms: 3
- Bathrooms: 2
- Full bathrooms: 2
Primary bedroom
- Features: Closet, Flooring - Hardwood, Window(s) - Bay/Bow/Box
- Level: Second
- Area: 240
- Dimensions: 16 x 15
Bedroom 2
- Features: Closet, Flooring - Wall to Wall Carpet
- Level: Second
- Area: 192
- Dimensions: 16 x 12
Bedroom 3
- Features: Closet, Flooring - Wall to Wall Carpet
- Level: Second
- Area: 153
- Dimensions: 17 x 9
Primary bathroom
- Features: No
Bathroom 1
- Features: Bathroom - Full, Bathroom - With Tub & Shower, Flooring - Stone/Ceramic Tile
- Level: First
Bathroom 2
- Features: Bathroom - Full, Bathroom - With Tub & Shower, Skylight, Vaulted Ceiling(s), Jacuzzi / Whirlpool Soaking Tub
- Level: Second
Dining room
- Features: Flooring - Wood
- Level: First
- Area: 144
- Dimensions: 12 x 12
Family room
- Features: Flooring - Hardwood, Cable Hookup, Exterior Access, Open Floorplan, Recessed Lighting, Remodeled
- Level: First
- Area: 240
- Dimensions: 16 x 15
Kitchen
- Features: Flooring - Stone/Ceramic Tile, Dining Area, Countertops - Stone/Granite/Solid, Cabinets - Upgraded, Recessed Lighting, Remodeled
- Level: First
- Area: 180
- Dimensions: 10 x 18
Living room
- Features: Flooring - Wood, French Doors, High Speed Internet Hookup, Open Floorplan
- Level: First
- Area: 276
- Dimensions: 12 x 23
Heating
- Forced Air, Natural Gas
Cooling
- Window Unit(s)
Appliances
- Laundry: First Floor, Electric Dryer Hookup
Features
- Closet, Recessed Lighting, Bonus Room, High Speed Internet
- Flooring: Wood, Tile, Carpet, Hardwood, Flooring - Stone/Ceramic Tile
- Doors: Insulated Doors, Storm Door(s), French Doors
- Windows: Skylight(s), Insulated Windows, Screens
- Basement: Full,Walk-Out Access,Interior Entry,Concrete
- Number of fireplaces: 1
- Fireplace features: Living Room
Interior area
- Total structure area: 1,984
- Total interior livable area: 1,984 sqft
Property
Parking
- Total spaces: 4
- Parking features: Paved Drive, Off Street, Paved
- Uncovered spaces: 4
Accessibility
- Accessibility features: No
Features
- Patio & porch: Deck, Patio
- Exterior features: Deck, Patio, Rain Gutters, Storage, Screens
- Frontage length: 80.00
Lot
- Size: 0.37 Acres
- Features: Wooded, Gentle Sloping
Details
- Parcel number: 736142
- Zoning: S15
Construction
Type & style
- Home type: SingleFamily
- Architectural style: Cape
- Property subtype: Single Family Residence
Materials
- Frame
- Foundation: Concrete Perimeter, Block
- Roof: Shingle
Condition
- Year built: 1948
Utilities & green energy
- Electric: Circuit Breakers, 200+ Amp Service
- Sewer: Public Sewer
- Water: Public
- Utilities for property: for Gas Range, for Electric Dryer
Community & neighborhood
Community
- Community features: Park, Public School
Location
- Region: Reading
Price history
| Date | Event | Price |
|---|---|---|
| 12/3/2024 | Sold | $803,000-0.9%$405/sqft |
Source: MLS PIN #73285578 | ||
| 10/23/2024 | Contingent | $809,900$408/sqft |
Source: MLS PIN #73285578 | ||
| 10/1/2024 | Price change | $809,900-3%$408/sqft |
Source: MLS PIN #73285578 | ||
| 9/18/2024 | Price change | $834,900-1.8%$421/sqft |
Source: MLS PIN #73285578 | ||
| 9/5/2024 | Listed for sale | $849,900+401.4%$428/sqft |
Source: MLS PIN #73285578 | ||
Public tax history
| Year | Property taxes | Tax assessment |
|---|---|---|
| 2025 | $9,446 +0.2% | $829,300 +3.1% |
| 2024 | $9,425 +6.9% | $804,200 +14.8% |
| 2023 | $8,819 +5.3% | $700,500 +11.5% |
Find assessor info on the county website
Neighborhood: 01867
Nearby schools
GreatSchools rating
- 6/10J. Warren Killam Elementary SchoolGrades: K-5Distance: 0.6 mi
- 8/10Arthur W Coolidge Middle SchoolGrades: 6-8Distance: 0.6 mi
- 9/10Reading Memorial High SchoolGrades: 9-12Distance: 0.5 mi
Schools provided by the listing agent
- Middle: Coolidge
- High: Rmhs
Source: MLS PIN. This data may not be complete. We recommend contacting the local school district to confirm school assignments for this home.
Get a cash offer in 3 minutes
Find out how much your home could sell for in as little as 3 minutes with a no-obligation cash offer.
Estimated market value
$804,100
Get a cash offer in 3 minutes
Find out how much your home could sell for in as little as 3 minutes with a no-obligation cash offer.
Estimated market value
$804,100

