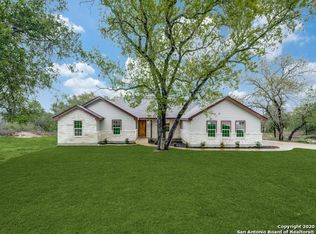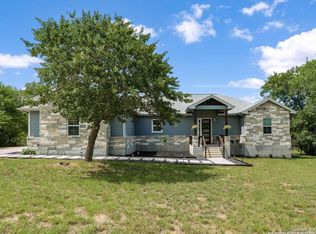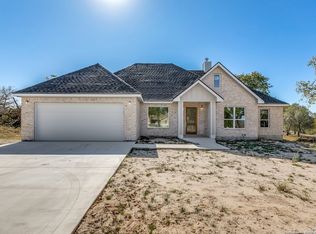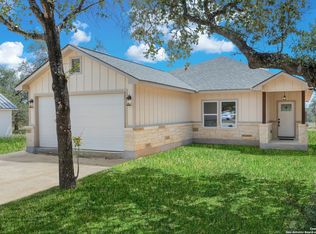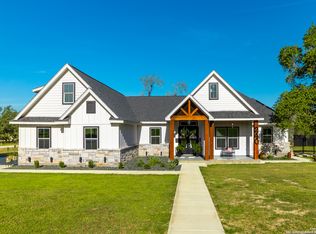** This home qualifies for a limited-time lender-paid 2-1 buydown-reduced monthly payments for the first 2 years at no cost to the buyer! PLUS an option to refinance at no cost for the first 3 years! ** Experience the perfect blend of rustic charm and modern elegance in this breathtaking modern farmhouse. This like-new 4-bedroom, 3.5-bath home offers timeless style and luxury, nestled on a fully fenced, one-acre lot with sweeping country views-and best of all, there's no HOA! Step inside to soaring vaulted ceilings, an open-concept floor plan, and a gourmet kitchen. The main-level master suite, complete with direct access to the beautiful covered deck, provides a serene retreat, while the upstairs bedroom-featuring a full bath and walk-in closet-serves as a versatile second master or second living space. Entertain effortlessly with a built-in gas grill on the multi-level deck, overlooking a tranquil greenbelt backdrop. Combining timeless country charm with contemporary flair, this like-new home is a rare find ready for you to make your own!
For sale
$575,000
205 Patchwork Corners, Poteet, TX 78065
4beds
2,751sqft
Est.:
Single Family Residence
Built in 2021
1 Acres Lot
$574,100 Zestimate®
$209/sqft
$-- HOA
What's special
Modern eleganceContemporary flairRustic charmBuilt-in gas grillOpen-concept floor planMain-level master suiteTimeless country charm
- 253 days |
- 392 |
- 29 |
Zillow last checked: 8 hours ago
Listing updated: September 19, 2025 at 07:07am
Listed by:
Lisania Alcala TREC #770253 (210) 975-6005,
NetWorth Realty of San Antonio
Source: LERA MLS,MLS#: 1855824
Tour with a local agent
Facts & features
Interior
Bedrooms & bathrooms
- Bedrooms: 4
- Bathrooms: 4
- Full bathrooms: 3
- 1/2 bathrooms: 1
Primary bedroom
- Features: Outside Access, Walk-In Closet(s), Ceiling Fan(s), Full Bath
- Area: 294
- Dimensions: 14 x 21
Bedroom 2
- Area: 182
- Dimensions: 13 x 14
Bedroom 3
- Area: 156
- Dimensions: 13 x 12
Bedroom 4
- Area: 400
- Dimensions: 20 x 20
Primary bathroom
- Features: Tub/Shower Separate, Double Vanity, Soaking Tub
- Area: 208
- Dimensions: 13 x 16
Dining room
- Area: 132
- Dimensions: 11 x 12
Kitchen
- Area: 168
- Dimensions: 14 x 12
Living room
- Area: 360
- Dimensions: 20 x 18
Heating
- Central, Electric
Cooling
- Central Air, Attic Fan
Appliances
- Included: Washer, Dryer, Microwave, Range, Indoor Grill, Dishwasher, Water Softener Owned, Electric Water Heater
- Laundry: Main Level, Washer Hookup, Dryer Connection
Features
- One Living Area, Separate Dining Room, Kitchen Island, Pantry, Utility Room Inside, Secondary Bedroom Down, High Ceilings, Open Floorplan, Walk-In Closet(s), Master Downstairs, Ceiling Fan(s), Solid Counter Tops
- Flooring: Wood
- Windows: Window Coverings, Skylight(s)
- Has basement: No
- Attic: Partially Floored
- Number of fireplaces: 1
- Fireplace features: One, Living Room, Wood Burning
Interior area
- Total interior livable area: 2,751 sqft
Video & virtual tour
Property
Parking
- Total spaces: 2
- Parking features: Two Car Garage, Garage Door Opener
- Garage spaces: 2
Features
- Levels: Two
- Stories: 2
- Patio & porch: Covered, Deck
- Exterior features: Gas Grill, Outdoor Kitchen
- Pool features: None
- Fencing: Privacy
- Has view: Yes
- View description: County VIew
Lot
- Size: 1 Acres
- Features: Greenbelt, 1 - 2 Acres, Level
- Residential vegetation: Mature Trees, Partially Wooded, Mature Trees (ext feat)
Details
- Parcel number: 0276400000001800
Construction
Type & style
- Home type: SingleFamily
- Architectural style: Other
- Property subtype: Single Family Residence
Materials
- Brick, Wood Siding, Siding
- Foundation: Slab
- Roof: Wood Shingle/Shake
Condition
- Pre-Owned
- New construction: No
- Year built: 2021
Details
- Builder name: Nubuilt Homes
Utilities & green energy
- Electric: Karnes Co-op
- Sewer: Septic, Septic
- Water: Benton City
Community & HOA
Community
- Features: None
- Security: Security System Owned, Prewired
- Subdivision: Alanna Heights
Location
- Region: Poteet
Financial & listing details
- Price per square foot: $209/sqft
- Tax assessed value: $506,680
- Annual tax amount: $8,384
- Price range: $575K - $575K
- Date on market: 4/4/2025
- Cumulative days on market: 254 days
- Listing terms: Conventional,FHA,VA Loan,Cash,USDA Loan
- Road surface type: Paved
Estimated market value
$574,100
$545,000 - $603,000
$2,753/mo
Price history
Price history
| Date | Event | Price |
|---|---|---|
| 8/19/2025 | Price change | $575,000-0.8%$209/sqft |
Source: | ||
| 6/2/2025 | Price change | $579,900-0.9%$211/sqft |
Source: | ||
| 4/4/2025 | Listed for sale | $585,000+4.5%$213/sqft |
Source: | ||
| 3/29/2024 | Sold | -- |
Source: | ||
| 3/6/2024 | Pending sale | $559,999$204/sqft |
Source: | ||
Public tax history
Public tax history
| Year | Property taxes | Tax assessment |
|---|---|---|
| 2025 | -- | $506,680 +2.7% |
| 2024 | $6,929 +6% | $493,280 +7.8% |
| 2023 | $6,536 -9.6% | $457,620 +14.7% |
Find assessor info on the county website
BuyAbility℠ payment
Est. payment
$3,628/mo
Principal & interest
$2794
Property taxes
$633
Home insurance
$201
Climate risks
Neighborhood: 78065
Nearby schools
GreatSchools rating
- NAPoteet Elementary SchoolGrades: PK-2Distance: 5.8 mi
- 2/10Poteet J High SchoolGrades: 6-8Distance: 5.8 mi
- 4/10Poteet High SchoolGrades: 9-12Distance: 5.6 mi
Schools provided by the listing agent
- Elementary: Poteet
- Middle: Poteet
- High: Poteet
- District: Poteet Isd
Source: LERA MLS. This data may not be complete. We recommend contacting the local school district to confirm school assignments for this home.
- Loading
- Loading
