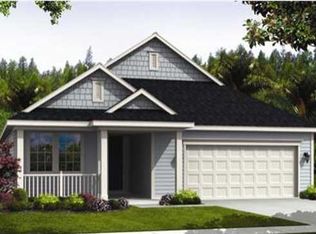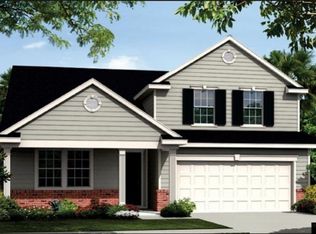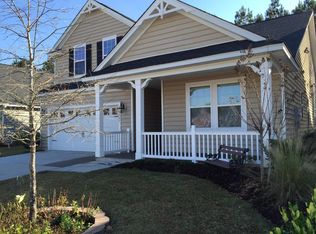Closed
$374,850
205 Overcup Loop, Summerville, SC 29486
3beds
1,804sqft
Single Family Residence
Built in 2012
7,840.8 Square Feet Lot
$379,900 Zestimate®
$208/sqft
$2,273 Estimated rent
Home value
$379,900
$353,000 - $410,000
$2,273/mo
Zestimate® history
Loading...
Owner options
Explore your selling options
What's special
Welcome to this beautifully maintained property in coveted Lindera Preserve! This ranch-style home is in a prime location, backing up to woods & located right across the street from a large green space for added privacy...a rarity in the Charleston area! Conveniently located right at the front of the community for easy access in & out, & is right by the resort-style community amenities. Spanning just under 2,000 square feet, this residence boasts an open floor plan filled with an abundance of natural light & exceptional storage space. The layout is not only functional but perfect for entertaining. The tastefully renovated kitchen is a chef's dream, & includes quartz counter tops, new appliances, & plentiful cabinetry & counter space.All 3 bedrooms are generously sized, & there is ample closet space in each room. Customized, personal touches throughout the home make for a relaxing, inviting atmosphere throughout, & the subtle, coastal paint colors pull everything together. Additional highlights of this home include a 2-car garage with customized flooring, spacious laundry room, & a relaxing sunroom overlooking a private, fenced-in backyard that backs up to tranquil woods. The owners spared no expense with the upgrades, truly a must-see! Conveniently located with easy access to all the Charleston area has to offer including downtown, the airport, Boeing, Bosch, Volvo, area beaches, etc. Schedule your showing today!
Zillow last checked: 8 hours ago
Listing updated: September 10, 2024 at 06:33pm
Listed by:
Healthy Realty LLC 843-478-1684
Bought with:
Brand Name Real Estate
Source: CTMLS,MLS#: 24019781
Facts & features
Interior
Bedrooms & bathrooms
- Bedrooms: 3
- Bathrooms: 2
- Full bathrooms: 2
Heating
- Forced Air, Natural Gas
Cooling
- Central Air
Appliances
- Laundry: Washer Hookup, Laundry Room
Features
- Ceiling - Cathedral/Vaulted, Ceiling - Smooth, Tray Ceiling(s), High Ceilings, Garden Tub/Shower, Kitchen Island, Walk-In Closet(s), Ceiling Fan(s), Eat-in Kitchen, Entrance Foyer, Pantry
- Flooring: Carpet, Ceramic Tile, Wood
- Windows: Thermal Windows/Doors, Window Treatments
- Number of fireplaces: 1
- Fireplace features: Family Room, Gas Log, One
Interior area
- Total structure area: 1,804
- Total interior livable area: 1,804 sqft
Property
Parking
- Total spaces: 2
- Parking features: Garage, Attached, Garage Door Opener
- Attached garage spaces: 2
Features
- Levels: One
- Stories: 1
- Entry location: Ground Level
- Patio & porch: Patio, Covered, Front Porch
- Exterior features: Rain Gutters
- Fencing: Privacy,Wood
Lot
- Size: 7,840 sqft
- Features: 0 - .5 Acre, Level, Wooded
Details
- Parcel number: 1950202022
Construction
Type & style
- Home type: SingleFamily
- Architectural style: Ranch,Traditional
- Property subtype: Single Family Residence
Materials
- Vinyl Siding
- Foundation: Slab
- Roof: Asphalt
Condition
- New construction: No
- Year built: 2012
Utilities & green energy
- Sewer: Public Sewer
- Water: Public
- Utilities for property: BCW & SA, Berkeley Elect Co-Op, Dominion Energy
Community & neighborhood
Community
- Community features: Clubhouse, Dog Park, Park, Pool, Trash, Walk/Jog Trails
Location
- Region: Summerville
- Subdivision: Cane Bay Plantation
Other
Other facts
- Listing terms: Cash,Conventional,FHA,VA Loan
Price history
| Date | Event | Price |
|---|---|---|
| 9/10/2024 | Sold | $374,850$208/sqft |
Source: | ||
| 8/8/2024 | Pending sale | $374,850$208/sqft |
Source: | ||
| 8/4/2024 | Listed for sale | $374,850+70.8%$208/sqft |
Source: | ||
| 3/7/2017 | Sold | $219,500-2.4%$122/sqft |
Source: | ||
| 1/19/2017 | Listed for sale | $225,000+16.6%$125/sqft |
Source: Coldwell Banker Residential Brokerage #17001699 | ||
Public tax history
| Year | Property taxes | Tax assessment |
|---|---|---|
| 2024 | $921 +13.3% | $10,000 +15.1% |
| 2023 | $812 -9.2% | $8,690 |
| 2022 | $895 -62.4% | $8,690 |
Find assessor info on the county website
Neighborhood: 29486
Nearby schools
GreatSchools rating
- 6/10Cane Bay MiddleGrades: 5-8Distance: 1.2 mi
- 8/10Cane Bay High SchoolGrades: 9-12Distance: 1.5 mi
- 9/10Cane Bay Elementary SchoolGrades: PK-4Distance: 1.2 mi
Schools provided by the listing agent
- Elementary: Cane Bay
- Middle: Cane Bay
- High: Cane Bay High School
Source: CTMLS. This data may not be complete. We recommend contacting the local school district to confirm school assignments for this home.
Get a cash offer in 3 minutes
Find out how much your home could sell for in as little as 3 minutes with a no-obligation cash offer.
Estimated market value
$379,900
Get a cash offer in 3 minutes
Find out how much your home could sell for in as little as 3 minutes with a no-obligation cash offer.
Estimated market value
$379,900


