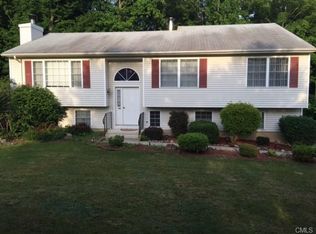Outstanding beautifully maintained 7 room, 3 bedroom 2 1/2 bath spacious Raised ranch with open floor plan and Central AC. Features include many homeowner updates including crown and wall molding and custom carpet runners. Gleaming, like new hardwood flooring thru-out the main level .Eat-in kitchen has corian counters, tiled backsplash and floor plus a breakfast bar with extra cabinet space. The open, airy Kitchen, Dining Room , Living Room with a gas fireplace, have vaulted ceilings with recessed lighting. The spacious master bedroom features private bath and walk-in closet, and is large enough to accomodate a lounging area. There are 2 additional bedrooms with ample sized closets . The lower level has a 25 x 15 open Family room and another 1/2 bath. There is a sep. utility/laundry. with extra storage. Now you can enter the oversized garage with the ability to hold 3 cars or 2 cars and a very large workshop and garage opener. There is a new Armour Shield roof with a lifetime warranty. The exterior of the home has a trex deck that overlooks the large , level yard with another garage, this one detached, with a buffer of trees in the back for privacy. This home is convenient to Routes 63, 68, 8 and 84., as well as metro North. True pleasure to show. Subject to Probate Court approval.
This property is off market, which means it's not currently listed for sale or rent on Zillow. This may be different from what's available on other websites or public sources.
