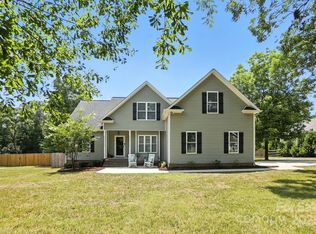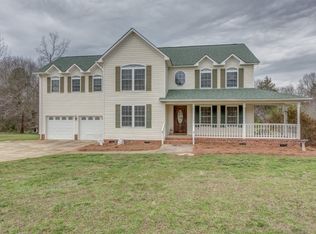Closed
$470,000
205 Ormand Rd, York, SC 29745
3beds
2,055sqft
Single Family Residence
Built in 2018
1 Acres Lot
$471,100 Zestimate®
$229/sqft
$2,422 Estimated rent
Home value
$471,100
$448,000 - $499,000
$2,422/mo
Zestimate® history
Loading...
Owner options
Explore your selling options
What's special
This 3-bedroom, 2-bath home sits on a spacious 1-acre lot and offers a desirable F.R.O.G. (Finished Room Over Garage) floorplan with a bonus room and dedicated office space. The great room features tall ceilings and a cozy gas fireplace, creating a warm and inviting atmosphere. The kitchen boasts custom-built wood cabinets, granite countertops, stainless steel appliances, and hardwoods flow through the kitchen, great room, dining room and halls. Enjoy peaceful rural living with a covered front porch and a private backyard with
an expansive deck that backs up to trees—all in a neighborhood with no HOA! Neutral paint throughout provides a move-in-ready feel. Conveniently located within 15 minutes of Field Day Park and Lake Wylie grocery stores, shopping, and dining. Zoned for award-winning Clover Schools. Don't miss this gem—schedule your showing today!
Zillow last checked: 8 hours ago
Listing updated: April 11, 2025 at 11:47am
Listing Provided by:
Stacey Sauls stacey@thestaceysaulsgroup.com,
Keller Williams Connected,
Christina Lindsay,
Keller Williams Connected
Bought with:
Kippen Lester
Allen Tate Lake Wylie
Source: Canopy MLS as distributed by MLS GRID,MLS#: 4216604
Facts & features
Interior
Bedrooms & bathrooms
- Bedrooms: 3
- Bathrooms: 2
- Full bathrooms: 2
- Main level bedrooms: 3
Primary bedroom
- Level: Main
Primary bedroom
- Level: Main
Bedroom s
- Level: Main
Bedroom s
- Level: Main
Bathroom full
- Level: Main
Bathroom full
- Level: Main
Bonus room
- Features: Attic Walk In
- Level: Upper
Bonus room
- Level: Upper
Breakfast
- Level: Main
Breakfast
- Level: Main
Dining room
- Level: Main
Dining room
- Level: Main
Kitchen
- Level: Main
Kitchen
- Level: Main
Laundry
- Level: Main
Laundry
- Level: Main
Office
- Level: Main
Office
- Level: Main
Heating
- Forced Air, Natural Gas
Cooling
- Ceiling Fan(s), Central Air
Appliances
- Included: Dishwasher, Electric Range, Microwave, Refrigerator, Tankless Water Heater
- Laundry: Laundry Room, Main Level
Features
- Breakfast Bar, Drop Zone, Open Floorplan, Pantry, Walk-In Closet(s)
- Flooring: Carpet, Tile, Wood
- Windows: Insulated Windows
- Has basement: No
- Attic: Walk-In
- Fireplace features: Gas Log, Great Room
Interior area
- Total structure area: 2,055
- Total interior livable area: 2,055 sqft
- Finished area above ground: 2,055
- Finished area below ground: 0
Property
Parking
- Total spaces: 2
- Parking features: Driveway, Attached Garage, Garage Faces Side, Garage on Main Level
- Attached garage spaces: 2
- Has uncovered spaces: Yes
Features
- Levels: 1 Story/F.R.O.G.
- Patio & porch: Deck, Front Porch
- Exterior features: Fire Pit
Lot
- Size: 1 Acres
- Features: Wooded
Details
- Parcel number: 3860000097
- Zoning: res
- Special conditions: Standard
Construction
Type & style
- Home type: SingleFamily
- Property subtype: Single Family Residence
Materials
- Brick Partial, Vinyl
- Foundation: Crawl Space
- Roof: Shingle
Condition
- New construction: No
- Year built: 2018
Utilities & green energy
- Sewer: Septic Installed
- Water: Well
Community & neighborhood
Location
- Region: York
- Subdivision: Paulines Place
Other
Other facts
- Listing terms: Cash,Conventional,VA Loan
- Road surface type: Concrete, Paved
Price history
| Date | Event | Price |
|---|---|---|
| 4/11/2025 | Sold | $470,000-5.1%$229/sqft |
Source: | ||
| 1/26/2025 | Listed for sale | $495,000+73.7%$241/sqft |
Source: | ||
| 5/1/2018 | Sold | $284,900$139/sqft |
Source: Public Record Report a problem | ||
Public tax history
| Year | Property taxes | Tax assessment |
|---|---|---|
| 2025 | -- | $13,115 +15% |
| 2024 | $1,566 -2.8% | $11,404 -0.3% |
| 2023 | $1,611 +21% | $11,437 |
Find assessor info on the county website
Neighborhood: 29745
Nearby schools
GreatSchools rating
- 7/10Larne Elementary SchoolGrades: PK-5Distance: 3.3 mi
- 5/10Clover Middle SchoolGrades: 6-8Distance: 5.8 mi
- 9/10Clover High SchoolGrades: 9-12Distance: 2 mi
Schools provided by the listing agent
- Elementary: Larne
- Middle: Clover
- High: Clover
Source: Canopy MLS as distributed by MLS GRID. This data may not be complete. We recommend contacting the local school district to confirm school assignments for this home.
Get a cash offer in 3 minutes
Find out how much your home could sell for in as little as 3 minutes with a no-obligation cash offer.
Estimated market value
$471,100
Get a cash offer in 3 minutes
Find out how much your home could sell for in as little as 3 minutes with a no-obligation cash offer.
Estimated market value
$471,100

