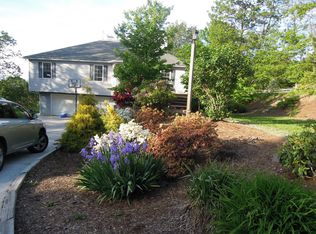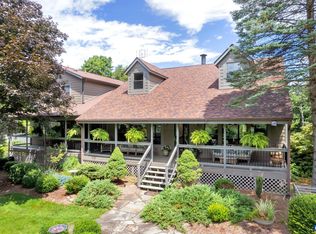Closed
$535,000
205 Old Stony Ridge Rd, Afton, VA 22920
3beds
2,265sqft
Single Family Residence
Built in 2004
4.7 Acres Lot
$588,300 Zestimate®
$236/sqft
$2,712 Estimated rent
Home value
$588,300
$559,000 - $618,000
$2,712/mo
Zestimate® history
Loading...
Owner options
Explore your selling options
What's special
It's time to come home to the peace and beauty of the Blue Ridge mountains of Virginia. Vacation year round in this custom home located just off the Blue Ridge Parkway. Stunning mountain valley views from main living area, recently expanded deck and master bedroom. Enjoy one level living in this pristine home on 4.7 acres. Spacious open floorplan with beautiful hardwood floors featuring' great room with fireplace; Custom kitchen remodel by Victoria Bombardieri- soft-close maple painted cabinets, pull out trash and recycling bins, Caesarstone quartz Shitake counters, custom backsplash. ;under cabinet lighting, spacious pantry: High speed fiber optic internet through Lumos. Large master suite with en-suite bath with double vanities, tile floor and new shower; second bedroom and attached full bath on main level. Terrace level is finished with large family room with high ceilings, bedroom, full bath and abundant storage or future square footage; fabulous partially covered deck to enjoy the views and nature; oversized 2 car garage. Walk out the back gate to your private woods and trails. Enjoy all the amenities of Blue Ridge Parkway yet only 20 minutes to Charlottesville and UVA or Waynesboro. Convenient to interstate 64.
Zillow last checked: 8 hours ago
Listing updated: February 08, 2025 at 08:27am
Listed by:
JANET BRADLEY 434-996-0303,
HOMESELL REALTY
Bought with:
CAROLINE REVERCOMB, 0225156110
HOWARD HANNA ROY WHEELER REALTY CO.- CHARLOTTESVILLE
Source: CAAR,MLS#: 639642 Originating MLS: Charlottesville Area Association of Realtors
Originating MLS: Charlottesville Area Association of Realtors
Facts & features
Interior
Bedrooms & bathrooms
- Bedrooms: 3
- Bathrooms: 3
- Full bathrooms: 3
- Main level bathrooms: 2
- Main level bedrooms: 2
Primary bedroom
- Level: First
Bedroom
- Level: Basement
Bedroom
- Level: First
Primary bathroom
- Level: First
Bathroom
- Level: Basement
Bathroom
- Level: First
Dining room
- Level: First
Family room
- Level: Basement
Kitchen
- Level: First
Living room
- Level: First
Heating
- Heat Pump, Propane
Cooling
- Heat Pump
Appliances
- Included: Dishwasher, Electric Range, Microwave, Refrigerator
- Laundry: Washer Hookup, Dryer Hookup
Features
- Primary Downstairs
- Flooring: Ceramic Tile, Hardwood
- Basement: Partially Finished,Walk-Out Access
- Has fireplace: Yes
- Fireplace features: Gas Log
Interior area
- Total structure area: 3,590
- Total interior livable area: 2,265 sqft
- Finished area above ground: 1,465
- Finished area below ground: 800
Property
Parking
- Total spaces: 2
- Parking features: Electricity, Garage Faces Front, Garage Door Opener
- Garage spaces: 2
Features
- Levels: One
- Stories: 1
- Patio & porch: Deck
Lot
- Size: 4.70 Acres
Details
- Parcel number: 086a3721
- Zoning description: RR Rural Residential
Construction
Type & style
- Home type: SingleFamily
- Architectural style: Ranch
- Property subtype: Single Family Residence
Materials
- Stick Built, Vinyl Siding
- Foundation: Poured
- Roof: Architectural
Condition
- New construction: No
- Year built: 2004
Utilities & green energy
- Sewer: Septic Tank
- Water: Private, Well
- Utilities for property: Fiber Optic Available
Community & neighborhood
Location
- Region: Afton
- Subdivision: SWANN RIDGE ESTATES
HOA & financial
HOA
- Has HOA: Yes
- HOA fee: $10 monthly
- Amenities included: None
Price history
| Date | Event | Price |
|---|---|---|
| 5/7/2023 | Sold | $535,000-2.7%$236/sqft |
Source: | ||
| 3/30/2023 | Pending sale | $549,900$243/sqft |
Source: | ||
| 3/23/2023 | Listed for sale | $549,900$243/sqft |
Source: | ||
| 10/29/2022 | Listing removed | -- |
Source: | ||
| 10/14/2022 | Listed for sale | $549,900+74.6%$243/sqft |
Source: | ||
Public tax history
| Year | Property taxes | Tax assessment |
|---|---|---|
| 2025 | $2,264 +0.1% | $435,400 +0.1% |
| 2024 | $2,263 +5.8% | $435,100 +28.1% |
| 2023 | $2,139 | $339,600 |
Find assessor info on the county website
Neighborhood: 22920
Nearby schools
GreatSchools rating
- 3/10Stuarts Draft Elementary SchoolGrades: PK-5Distance: 6.8 mi
- 4/10Stuarts Draft Middle SchoolGrades: 6-8Distance: 6.9 mi
- 5/10Stuarts Draft High SchoolGrades: 9-12Distance: 7.1 mi
Schools provided by the listing agent
- Elementary: Stuarts Draft
- Middle: Stuarts Draft
- High: Stuarts Draft
Source: CAAR. This data may not be complete. We recommend contacting the local school district to confirm school assignments for this home.
Get pre-qualified for a loan
At Zillow Home Loans, we can pre-qualify you in as little as 5 minutes with no impact to your credit score.An equal housing lender. NMLS #10287.
Sell for more on Zillow
Get a Zillow Showcase℠ listing at no additional cost and you could sell for .
$588,300
2% more+$11,766
With Zillow Showcase(estimated)$600,066

