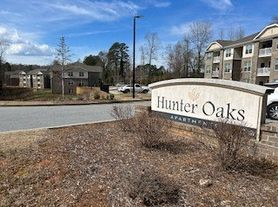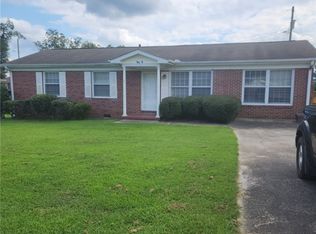3 bed, 2.5 bathroom Townhouse
Welcome to this townhouse featuring three cozy bedrooms and two and a half bathrooms! On the first floor, you'll find convenient access to a one-car garage, a kitchen complete with an island and pantry, a dining room, a comfortable living room, and a handy half bathroom. Head upstairs to discover all the bedrooms, including a lovely primary suite, a full bathroom, and a convenient laundry area. Nestled in a small and peaceful neighborhood, this home offers a serene and friendly atmosphere.
Pets will be considered on a case by case basis. Additional fees may apply.
All Occupants 18 years of age and older will need to submit an application and consent to a credit and background screening report.
Rent: $1800
Deposit: $1800
Utilities: tenant responsibility
Requirements:
- Credit score of 620 or higher
- 2.5 times the rent in monthly gross income
Townhouse for rent
$1,800/mo
205 Oakmont Valley Trl, Seneca, SC 29678
3beds
--sqft
Price may not include required fees and charges.
Townhouse
Available now
-- Pets
-- A/C
-- Laundry
2 Attached garage spaces parking
-- Heating
What's special
Convenient laundry areaCozy bedroomsDining roomLovely primary suite
- 112 days |
- -- |
- -- |
Travel times
Renting now? Get $1,000 closer to owning
Unlock a $400 renter bonus, plus up to a $600 savings match when you open a Foyer+ account.
Offers by Foyer; terms for both apply. Details on landing page.
Facts & features
Interior
Bedrooms & bathrooms
- Bedrooms: 3
- Bathrooms: 3
- Full bathrooms: 2
- 1/2 bathrooms: 1
Rooms
- Room types: Dining Room, Laundry Room, Master Bath, Pantry
Appliances
- Included: Dishwasher, Microwave, Range Oven, Refrigerator
Property
Parking
- Total spaces: 2
- Parking features: Attached
- Has attached garage: Yes
- Details: Contact manager
Construction
Type & style
- Home type: Townhouse
- Property subtype: Townhouse
Community & HOA
Location
- Region: Seneca
Financial & listing details
- Lease term: Contact For Details
Price history
| Date | Event | Price |
|---|---|---|
| 9/29/2025 | Listing removed | $226,990 |
Source: | ||
| 6/19/2025 | Listed for rent | $1,800 |
Source: Zillow Rentals | ||
| 4/19/2025 | Listed for sale | $226,990-2.2% |
Source: | ||
| 4/1/2025 | Listing removed | $231,995 |
Source: | ||
| 2/6/2025 | Listed for sale | $231,995+3.1% |
Source: | ||

